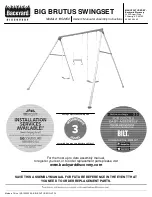
INSTALLATION AND OPERATING INSTRUCTIONS
CENTENNIAL PLAY SYSTEM – F23475
10 - 14 Hrs
To reduce the risk of serious injury or death, you must read and
follow these instructions. Keep and refer to these instructions
often and give them to any future owner of this play system. Manufacturer contact information provided below.
OBSTACLE FREE SAFETY ZONE -
33’8” x 28’ (10 x 8.5 m)
area requires Protective Surfacing. See page 3.
MAXIMUM VERTICAL FALL HEIGHT -
7’6” ft. (2.3 m)
CAPACITY -
10
Users Maximum, Ages
3
to
10
; Weight Limit
110 lbs. (49.9 kg)
per child.
RESIDENTIAL HOME USE ONLY. Not intended for public areas such as schools, churches, nurseries,
day cares or parks.
Rev
01
/1
1
/20
10
3403475
Two person
assembly
Table of Contents
Warnings and Safe Play Instructions . . . . . . . . . . pg. 2
Protective Surfacing Guidelines . . . . . . . . . . . . . . pg. 3
Instructions for Proper Maintenance . . . . . . . . . . pg. 4
About Our Wood – Limited Warranty . . . . . . . . . . pg. 5
Keys to Assembly Success . . . . . . . . . . . . . . . . . . pg. 6
Part ID . . . . . . . . . . . . . . . . . . . . . . . . . . . . . . . . . . pg. 7
Installation of I.D./Warning Plaque . . . . . . . . Final Step
WARNING
18’ 8” (5.7 m)
14’
5”
(4.4
m)
Solowave Design
375 Sligo Rd. West, PO Box 10
Mount Forest, ON Canada N0G 2L1
General Inquiries:
8:00am - 4:30pm EST
Toll Free:
1-877-966-3738
33’8”
28’
12’ 7”
21’8”
Summary of Contents for F23475
Page 58: ...NOTES 58...
Page 59: ...NOTES 59...
























