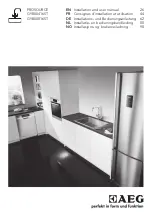
20
7 - VENT INSTALLATION
WARNING
Boiler and venting installations shall be performed
by a qualified expert and in accordance with the
appropriate manual. Installing or venting boiler
or other gas appliance with improper methods or
materials may result in serious injury or death due
to fire or to asphyxiation from poisonous gases such
as carbon monoxide with is odorless and invisible.
!
WARNING
Do not connect boiler to any portion of mechanical
draft system operating under positive pressure.
!
7.1 Check Your Chimney
It must be clean, the right size, properly constructed and
in good condition. A chimney shall be lined in a manner
acceptable to the authority having jurisdiction.
Chimney Sizing
Chimney sizing, and vent installation must be in accordance
with The National Fuel Gas Code, ANSI Z223.1/NFPA 54
or
CAN/CSA B149.1, or applicable provisions of local building
codes.
This is a high efficiency boiler with low stack temperature.
Following recommendations are in addition to requirements
of the National Fuel Gas Code.
1.
Type B double wall vent pipe is recommended for vent
connector. Single wall vent connectors should not be
used unless following conditions are true:
a. Except for basement, boiler is not installed in
unheated space.
b. Total horizontal portion of vent connector, not
including elbows is less than 5 feet in length.
2.
Outside chimneys (i.e. chimneys exposed to outdoors
below roof line on one or more sides) do not use unless
they are:
a. enclosed in a chase, or
b.
lined with type B vent pipe, or listed flexible vent
liner, or other certified chimney lining system.
3.
Where possible it is recommended to common vent
boiler and water heater.
4.
For multiple Category I boiler installations, consult
boiler manufacturer for venting recommendations.
5.
Minimize horizontal vent length.
1.
Vent pipe must slope upward from the boiler not less
then ¼ inch for every 1 foot (21 mm/m) to verticle
vent terminal.
2.
Horizontal portions of venting system shall be
supported rigidly every 5 feet and at the elbows. No
portion of vent pipe should have any dips or sags.
7.2 Requirements
7.3 Chimney Inspection
Chimney must be clean, right size, properly constructed and
in good condition.
Installation must conform to requirements of the authority
having jurisdiction or, in absence of such requirements, to
The
National Fuel Gas Code,
ANSI Z223.1/NFPA 54.
7.4 Vent Pipe
• Connect draft hood to boiler using 2 screws (provided)
onto flue collector. Connect two safety circuit wires
(attached to vent damper harness) to blocked vent
switch. See Figure 13-1.
• Fasten sections of vent pipe with 3 sheet metal screws
at each joint to make piping rigid.
• Support horizontal portions of vent system to prevent
sagging.
• Use stovepipe wires or metal strapping every 5’ to
support pipe from above.
• Vent pipe through crawl space, use double wall vent
pipe.
• Vent pipe passing through combustible wall or partition,
use ventilated metal thimble. Thimble should be 4"
larger in diameter than vent pipe.
NOTICE
Minimum Vent Pipe Clearance - Wood and other
combustible materials must not be closer than 6”
from any surface of single wall metal vent pipe.
Listed Type B vent pipe or other listed venting
systems shall be installed in accordance with their
listing.
3.
Boiler series is classified as a Category I. Vent
installation shall be in accordance with "Venting of
Equipment," of the
National Fuel Gas Code
, ANSI
Z223.1/NFPA 54, or "Venting Systems and Air Supply
for Appliances," of the
Natural Fuel Gas and Propane
Installation Code
, CAN/CSA B149.1, or applicable
provisions of the local building codes.
4.
Inspect chimney. Chimney shall be lined. Verify
chimney is constructed according to NFPA 211 and
NFPA 54. Vent or vent connector shall be Type B or
metal pipe having resistance to heat and corrosion not
less than that of galvanized sheet steel or aluminum
not less than 26 gauge thick, 24 gauge for 6 and 7
inch.
5.
Connect flue pipe from draft hood to chimney. Bolt or
screw joints together to avoid sags. Flue pipe should
not extend beyond inside wall of chimney more than
1/4 inch. Do not install manual damper in flue pipe
or reduce size of flue outlet except as provided by
the latest revision of
National Fuel Gas Code,
ANSI
ANSI Z223.1/NFPA 54. Protect combustible ceiling and
walls near flue pipe with as required by National Fuel
Gas Code. Where two or more appliances vent into a
common flue, the area of the common flue must be
at least equal to the area of the largest flue plus 50
percent of the area of each additional flue.
IM-BWBC-01
[240012884 REV C, 11/15/2020]
















































