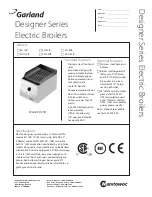
Ventilation of Compartments
Where the appliance is installed in a cupboard or
compartment, air vents are required (for cooling
purposes) in the cupboard or compartment at high
and low level which may communicate with a room
or direct to outside air.
Detailed recommendations for air supply are given
in BS 5440: Part 2.
An existing cupboard or compartment may be used,
provided that it is modified for the purpose.
Recommendations for air supplies and details of
essential cupboard compartment design are given in
BS 5440: Part 2.
NOTE: Both air vents must communicate with the
same room or both be on the same wall to outside
air.
MINIMUM AIR VENT FREE AREA
Gas Supply
The gas installation should be in accordance with
BS 6891.
The connection on the appliance is RC
1
/
2
(
1
/
2
in BSPT internal) located at the bottom right
hand side of the appliance.
Ensure that the pipework from the meter to the
appliance is of adequate size. Do not use pipes
of a smaller diameter than the appliance gas
connection.
Electrical Supply
External wiring must be correcty earthed, polarized
and in accordance with CURRENT I.E.E. WIRING
REGULATIONS.
The mains supply is 230V ~ 50Hz fused at 3A. NOTE:
The method of connection to the electricity supply
must facilitate complete electrical isolation of the
appliance, preferably by the use of a fused three pin
plug and unswitched shuttered socket outlet, both
complying with the requirements of BS 1363.
Alternatively, connection may be made via a fused
double-pole isolator with a contact separation of a
least 3mm in all poles and serving the appliance and
system controls only.
Model
Position of
Air from
Air direct
Air Vent
Room
from Outside
30
HIGH AND
99.0cm
2
FREE AREA
49.5cm
2
FREE AREA
LOW LEVEL
(15.35in
2
)
(7.68in
2
)
40
HIGH AND
131.9cm
2
FREE AREA
66.0cm
2
FREE AREA
LOW LEVEL
(20.44in
2
)
(10.22in
2
)
50
HIGH AND
164.9cm
2
FREE AREA
82.5cm
2
FREE AREA
LOW LEVEL
(25.56in
2
)
(12.78in
2
)
60
HIGH AND
197.9cm
2
FREE AREA
99.0cm
2
FREE AREA
LOW LEVEL
(30.67in
2
)
(15.34in
2
)
14















































