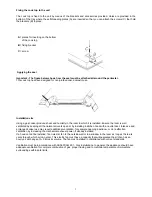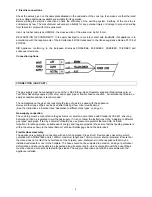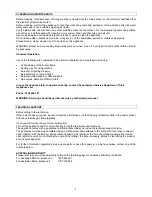
INSTALLATION INSTRUCTIONS
TECHNICAL DETAILS
Product dimension (l x p) mm
685(W)x510(D)x108(H)
Housing dimension (l x p) mm
670x490
1. Installation
This appliance shall be installed only by authorised personnel and in accordance with the manufacturer's
installation instructions, local gas fitting regulations, municipal building codes, electrical wiring regulations, AS
5601/AG 601 - Gas Installations
and any other statutory regulations.
Installation is the buyer’s responsibility. The manufacturer accepts no liability for this service. Any action that the
manufacturer has to take due to an erroneous installation will not be covered by the guarantee.
The flush-mounted cook tops are designed for installation in work tops made of all kinds of material, providing they
can withstand a temperature of 100°C, and are between 25 and 40 mm thick. If the cook top is installed in a
position so that the side of a kitchen unit comes up against its left-hand or right-hand side, the distance between
the vertical panel and the edge of the cook top must always be at least 150 mm. Any adjoining wall surface situated
within 200mm from the rear of any hob burner must be a suitable non-combustible material for a height of 150mm
for the entire length of the hob. Any combustible construction above the hotplate must be at least 600mm above
the top of the burner and no construction shall be within 450mm above the top of the burner.
A partition made of insulating material (wood or the like) must be inserted between the cook top and the space
below. This partition must be at least 10 mm from the underside of the cook top tray.
X
= minimum 150 mm
Z
= 10 mm
Y
= partition
Voltage /Frequency
230V/50 Hz
Semi-rapid burner
2
Rapid burner
1
Triple crown burner-dual
1
Automatic ignition
Yes
Gas safety device
Yes


























