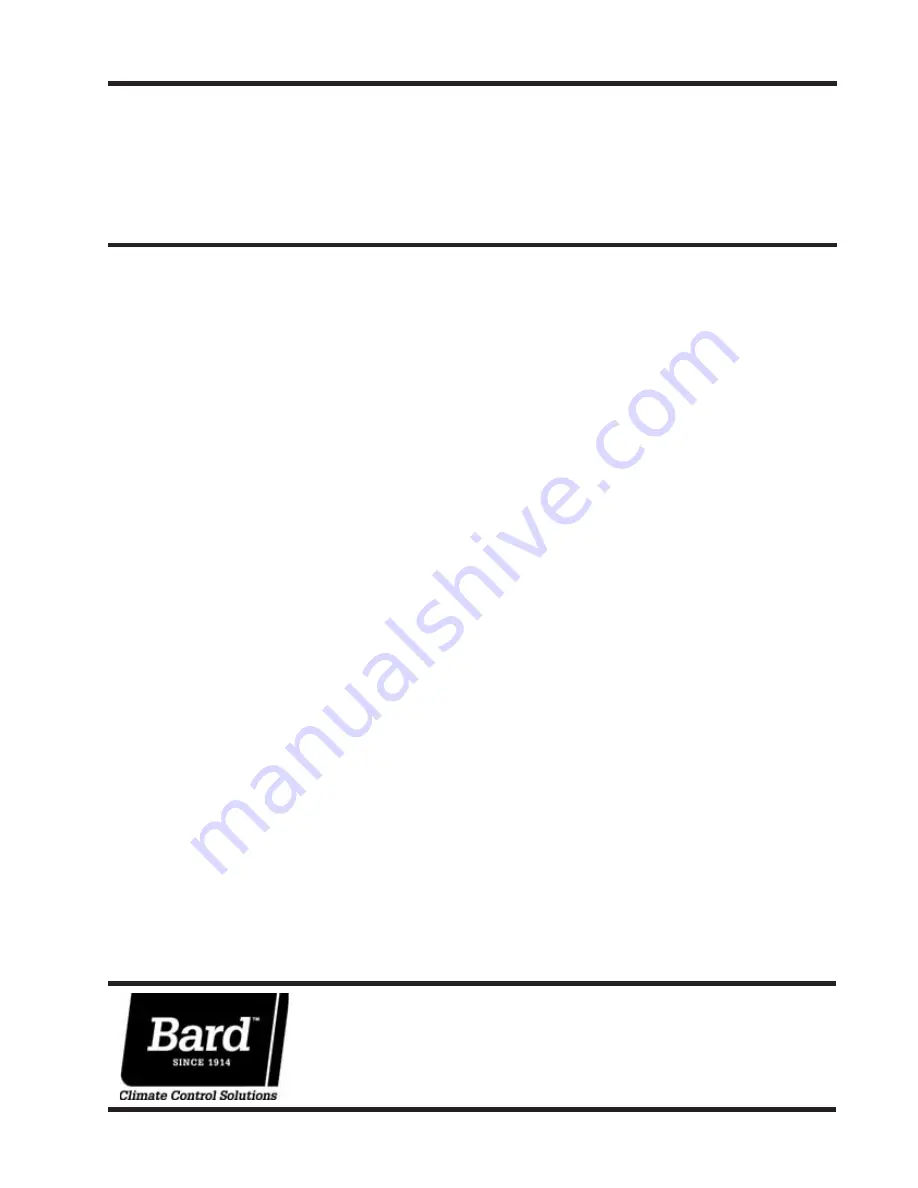
INSTALLATION INSTRUCTIONS
WALL MOUNTED
PACKAGE AIR CONDITIONERS
MODELS
WL421
WL482
WL602
Manual :
2100-277C
Supersedes:
2100-277B
File:
Volume III Tab 16
Date:
09-20-01
Bard Manufacturing Company, Inc.
Bryan, Ohio 43506
Since 1914...Moving ahead just as planned.