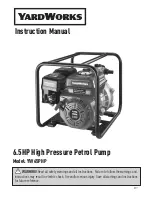Reviews:
No comments
Related manuals for WH301

HT2000
Brand: Harry Taylor Pages: 56

HT2000
Brand: Harry Taylor Pages: 52

Sewers 1000 Series
Brand: E-one Pages: 3

Extreme Series
Brand: E-one Pages: 23

Extreme Series
Brand: E-one Pages: 76

JABSCO 11860 Series
Brand: Xylem Pages: 24

NOVA UP 180MA
Brand: DAB Pages: 184

NOVA UP 180MA
Brand: DAB Pages: 184

01650
Brand: Mannesmann Pages: 3

KOE000010_11_12
Brand: Kasanova Pages: 10

215BTC260
Brand: Modine Manufacturing Pages: 32

PEL00915
Brand: Pro-Elec Pages: 4

YW65PHP
Brand: Yardworks Pages: 19

3276000706182
Brand: STERWINS Pages: 232

Golden 1800 Comfort RC
Brand: EUROM Pages: 68

Alaris CC Guardrails 80033UND1-G
Brand: CareFusion Pages: 40

C40G
Brand: Sovelor Pages: 16

NTH15-17MR
Brand: Pelonis Pages: 10

















