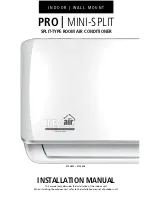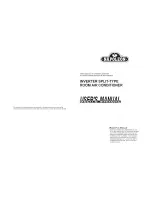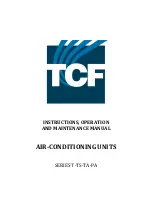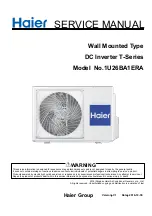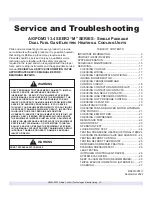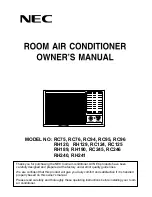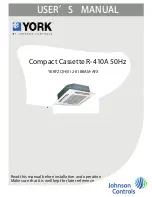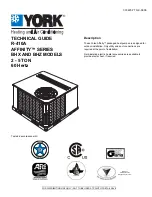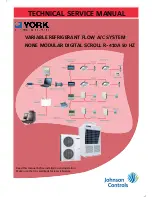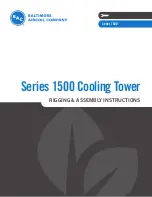
Manual 2100-398
Page 12
WIRING – MAIN POWER
Refer to the unit rating plate for wire sizing information
and maximum fuse or “HACR” type circuit breaker
size. Each outdoor unit is marked with a “Minimum
Circuit Ampacity”. This means that the field wiring
used must be sized to carry that amount of current.
Depending on the installed KW of electric heat, there
may be two field power circuits required. If this is the
case, the unit serial plate will so indicate. All models
are suitable only for connection with copper wire. Each
unit and/or wiring diagram will be marked “Use Copper
Conductors Only”. These instructions must be adhered
to. Refer to the National Electrical Code (NEC) for
complete current carrying capacity data on the various
insulation grades of wiring material. All wiring muse
conform to NEC and all local codes.
The electrical data lists fuse and wire sizes (75° C
copper) for all models including the most commonly
used heater sizes. Also shown are the number of field
power circuits required for the various models with
heaters.
The unit rating plate lists a “Maximum Time Delay
Relay Fuse” or “HACR” type circuit breaker that is to
be used with the equipment. The correct size must be
used for proper circuit protection and also to assure that
there will be no nuisance tripping due to the momentary
high starting current of the compressor motor.
The disconnect access door on this unit may be locked
to prevent unauthorized access to the disconnect. To
convert for the locking capability bend the tab located
in the bottom left hand corner of the disconnect
opening under the disconnect access panel straight out.
This tab will now line up with the slot in the door.
When shut a padlock may be placed through the hole in
the tab preventing entry.
See “Start Up” section for important information on
three phase scroll compressor start ups.
WIRING – LOW VOLTAGE WIRING
230 / 208V, 1 phase and 3 phase equipment dual
primary voltage transformers. All equipment leaves the
factory wired on 240V tap. For 208V operation,
reconnect from 240V to 208V tap. The acceptable
operating voltage range for the 240 and 208V taps are:
TAP
RANGE
240
253 – 216
208
220 – 187
NOTE: The voltage should be measured at the field
power connection point in the unit and while the
unit is operating at full load (maximum
amperage operating condition).
Five (5) wires should be run from thermostat subbase to
the 24V terminal board in the unit. A five conductor, 18
gauge copper, color-coded thermostat cable is
recommended. The connection points are shown in
Figure 8:
TABLE 3
THERMOSTAT WIRE SIZE
r
e
m
r
o
f
s
n
a
r
T
A
V
A
L
F
e
g
u
a
G
e
r
i
W
m
u
m
i
x
a
M
e
c
n
a
t
s
i
D
t
e
e
F
n
I
5
5
3
.
2
e
g
u
a
g
0
2
e
g
u
a
g
8
1
e
g
u
a
g
6
1
e
g
a
u
g
4
1
e
g
a
u
g
2
1
5
4
0
6
0
0
1
0
6
1
0
5
2
TABLE 4
WALL THERMOSTAT AND SUBBASE COMBINATIONS
t
a
t
s
o
m
r
e
h
T
e
s
a
b
b
u
S
s
e
r
u
t
a
e
F
e
t
a
n
i
m
o
d
e
r
P
2
0
0
-
3
0
4
8
1
1
1
3
F
7
8
T
3
0
0
-
4
0
4
8
0
2
2
1
A
9
3
5
Q
l
o
o
c
e
g
a
t
s
1
,t
a
e
h
e
g
a
t
s
1
l
o
o
c
-
ff
o
-
t
a
e
h
:
m
e
t
s
y
S
n
o
-
o
t
u
a
:
n
a
F
1
4
0
-
3
0
4
8
C
4
3
0
8
T
-
-
-
l
o
o
c
e
g
a
t
s
1
,t
a
e
h
e
g
a
t
s
1
l
o
o
c
-
ff
o
-
t
a
e
h
:
m
e
t
s
y
S
n
o
-
o
t
u
a
:
n
a
F
9
1
0
-
3
0
4
8
0
6
7
1
C
4
7
8
T
2
1
0
-
4
0
4
8
1
0
0
1
A
4
7
6
Q
t
a
e
h
e
g
a
t
s
2
,l
o
o
c
e
g
a
t
s
1
l
o
o
c
-
o
t
u
a
-
t
a
e
h
:
m
e
t
s
y
S
n
o
-
o
t
u
a
:
n
a
F
1
2
0
-
3
0
4
8
4
3
9
1
D
4
7
8
T
2
1
0
-
4
0
4
8
1
0
0
1
A
4
7
6
Q
t
a
e
h
e
g
a
t
s
2
,l
o
o
c
e
g
a
t
s
2
l
o
o
c
-
o
t
u
a
-
t
a
e
h
:
m
e
t
s
y
S
n
o
-
o
t
u
a
:
n
a
F
9
4
0
-
3
0
4
8
0
8
3
-
3
9
F
1
-
-
-
t
a
e
h
e
g
a
t
s
2
,l
o
o
c
e
g
a
t
s
2
c
i
n
o
r
t
c
e
l
E
g
n
i
m
m
a
r
g
o
r
p
y
a
d
7
3
4
0
-
3
0
4
8
0
0
2
-
M
C
-
-
-
l
o
o
c
e
g
a
t
s
1
,t
a
e
h
e
g
a
t
s
1
l
o
o
c
-
ff
o
-
t
a
e
h
:
m
e
t
s
y
S
n
o
-
o
t
u
a
:
n
a
F
8
4
0
-
3
0
4
8
3
1
3
1
0
0
4
8
T
-
-
-
l
o
o
c
e
g
a
t
s
1
,t
a
e
h
e
g
a
t
s
1
c
i
n
o
r
t
c
e
l
E






















