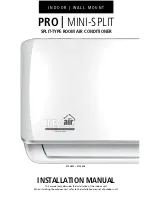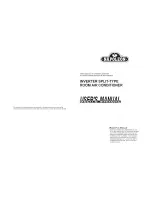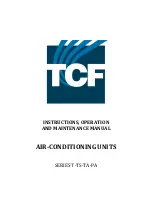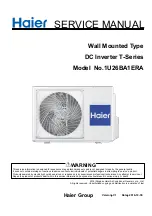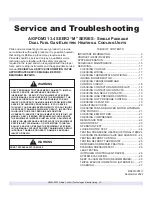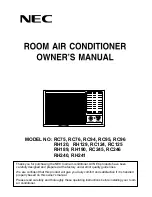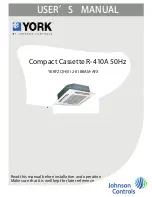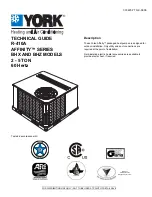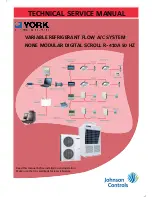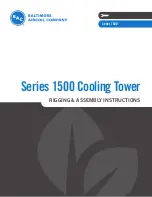
Form No.
S3383-1112
Supersedes
S3383-510
Page
5 of 8
36"
m
in.
24"
m
in.
24"
m
in.
T
he di
st
ance bet
w
een
1 i
nch cl
ear
ance
A
ccess
Air Inle
t
Co
m
p
-
N
eares
t S
truc
ture
Air In
le
t
Suppl
y and Ret
urn
Duct
s
N
eares
t S
truc
ture
Neares
t Struc
ture
Build
ing
C
ontrol
P
anel
A
ccess
C
ont
rol
P
anel
A
ccess
H
eat
er
P
ackage
A
ccess
B
low
er
S
er
vi
ce
and
re
sso
r
B
low
er Motor
H
eater P
ac
kage
B
low
er
C
ompr
essor
fr
om
t
op.
uni
ts
onl
y)
.
C
ondenser
f
an
and m
ot
or
access
above f
an.
Leave 60"
m
in.
S
ide
V
iew
V
iew
Top
bet
w
een duct
and
any com
bust
ibl
e
m
at
er
ial
if
di
st
ance
bet
w
een out
si
de
w
al
l and uni
t i
s l
ess
than 3 f
eet
(
needed
on el
ect
ri
c heat
MIS
-2143 A
M
ount
ing S
lab
G
round Level
P
ackage U
ni
t
Suppl
y D
uc
t
fr
om
b
uild
in
g
Re
tu
rn
Du
ct
requi
re
m
ent
s.
out
si
de w
al
l and uni
t
Air O
utle
t
va
rie
s with
in
st
alla
tio
n
1/
4 i
nch per
f
oot
sl
ope aw
ay
Bu
ild
in
g
B
oth
le
gs
m
us
t r
es
t
on s
ur
fac
e of
pl
at
for
m
32°
F
or
lower
c
lim
at
e
12" m
in.
if
in
48" m
in.
48" m
in.
32°
F
or
lower
c
lim
at
e
12" m
in.
if
in
on s
ur
fac
e of
pl
at
for
m
B
oth
le
gs
m
us
t r
es
t
P
lat
for
m
c
an be as
shown or
s
ol
id
P
our
ed c
onc
ret
e,
br
ic
k,
or
bl
oc
k
M
eta
l fr
am
e
M
IS
-2144 A
Airflow & Service
Access Clearances
Slab Mounting at Ground Level
Elevated Mounting Plat
forms (Field Constructed)









