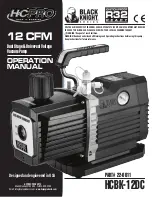
Manual
2100-435F
Page
11 of 40
DUCT WORK
Any heat pump is more critical of proper operating
charge and an adequate duct system than a straight air
conditioning unit. All duct work must be properly sized
for the design airflow requirement of the equipment.
Air Conditioning Contractors of America (ACCA) is an
excellent guide to proper sizing. All duct work or
portions thereof not in the conditioned space should be
properly insulated in order to both conserve energy and
prevent condensation or moisture damage. When duct
runs through unheated spaces, it should be insulated
with a minimum of one inch of insulation. Use
insulation with a vapor barrier on the outside of the
insulation. Flexible joints should be used to connect the
duct work to the equipment in order to keep the noise
transmission to a minimum.
The QT
EC
series heat pump has provision to attach a
supply air duct to the top of the unit. Duct connection
size is 12 inches x 20 inches. The duct work is field
supplied and must be attached in a manner to allow for
ease of removal when it becomes necessary to slide the
unit out from the wall for service. See Figure 7 for
suggested attachment method.
NOTE: Unit cabinet, supply air duct and free blow
plenum are approved for “0” clearance to
combustible material.
The QT
EC
series heat pumps are designed for use with
free return (non-ducted) and either free blow with the
use of QPB Plenum Box or a duct supply air system.
For hot water coil options a QPBHW**-F for free blow
or QPBHW**-D for ducted airflow is used.
The QPB and QPBHW Plenum Box mounts on top of
the unit and has both vertically and horizontally
adjustable louvers on the front discharge grille.
When used with a ducted supply, a QCX Cabinet
Extension can be used to conceal the duct work above
the unit to the ceiling. This extends 20" above the unit
for a total height above the floor of 10'-7/8". The unit is
equipped with a variable speed indoor blower motor
which increases in speed with an increase in duct static
pressure. The unit will therefore deliver proper rated
airflow up to the maximum ESP shown in Table 8.
However, for quiet operation of the air system, the duct
static should be kept as low as practical, within the
guidelines of good duct design.
FILTERS
Two 1-inch throw away filters [(1) 16x16 and (1)
16x20] are supplied with each unit. The filters slide into
filter brackets. Refer to Figure 8.
The filters are serviced from the inside of the building
by opening the hinged door. This door is attached by
1/4 turn fasteners and one locking latch.
The internal filter brackets are adjustable to
accommodate 2-inch filters. The tabs for the 1-inch
filters must be bent down to allow the 2-inch filters to
slide in place.
FIGURE 7
SUPPLY DUCT CONNECTIONS
SUPPLY DUCT
TO BE FIELD
SUPPLIED
ATTACHMENT
SCREWS TO
BE FIELD
SUPPLIED
ROOM SIDE OF
QT
EC
UNIT
DUCT FLANGE
PROVIDED WITH
UNIT
FIGURE 8
FILTER LOCATION
FILTERS
RETURN AIR
GRILLE
Summary of Contents for QTEC QH244D
Page 7: ...Manual 2100 435F Page 7 of 40 FIGURE 1 UNIT DIMENSIONS...
Page 26: ...Manual 2100 435F Page 26 of 40 FIGURE 17 FRESH AIR DAMPER REMOVAL MOUNTING SCREW...
Page 30: ...Manual 2100 435F Page 30 of 40 FIGURE 20 QTEC DEHUMIDIFICATION MODE CIRCUIT DIAGRAM...
Page 31: ...Manual 2100 435F Page 31 of 40 FIGURE 21 QTEC COOLING MODE CIRCUIT DIAGRAM...












































