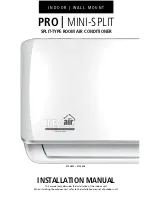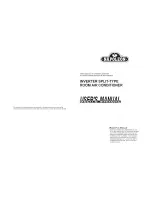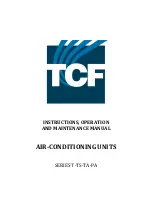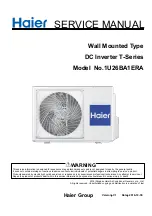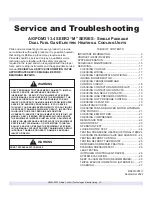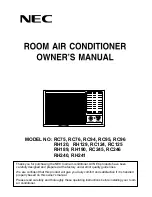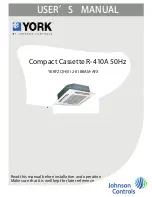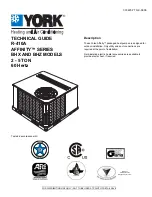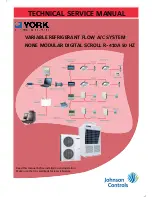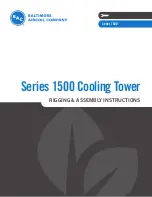
Manual 2100-585C
Page 18 of 22
TABLE 2
COOLING PRESSURE
Air Temperature Entering Outdoor Coil °F
Low side pressure ± 4 PSIG
High side pressure ± 10 PSIG
Tables are based upon rated CFM (airflow) across the evaporator coil. If there is any doubt as to correct operating charge
being in the system, the charge should be removed, system evacuated and recharged to serial plate charge weight.
NOTE:
Pressure table based on high speed condenser fan operation. If condensing pressures appear elevated
check condenser fan wiring. See “Condenser Fan Operation”.
Model
Return Air Temp (DB/
WB)
Pressure
75
80
85
90
95
100
105
110
115
120
H24A/L
75/62
Low Side
High Side
119
340
121
361
122
383
124
407
127
432
129
459
131
488
133
518
135
550
137
583
80/67
Low Side
High Side
127
349
129
370
131
393
133
417
136
443
138
471
140
500
142
531
144
564
146
598
85/72
Low Side
High Side
131
361
134
383
136
407
138
432
141
459
143
487
145
518
147
550
149
584
151
619
H36A/L
75/62
Low Side
High Side
120
339
122
366
124
392
126
418
129
446
130
473
132
501
134
529
135
558
136
586
80/67
Low Side
High Side
128
348
130
375
133
402
135
429
138
457
139
485
141
514
143
543
144
572
145
601
85/72
Low Side
High Side
132
360
135
388
138
416
140
444
143
473
144
502
146
532
148
562
149
592
150
622
H42A/L
75/62
Low Side
High Side
123
320
124
342
126
367
128
391
130
416
132
443
134
469
136
496
137
526
139
554
80/67
Low Side
High Side
132
328
133
351
135
376
137
401
139
427
141
454
143
481
145
509
147
539
149
568
85/72
Low Side
High Side
137
339
138
363
140
389
142
415
144
442
146
470
148
498
150
527
152
558
154
588
H48A/L
75/62
Low Side
High Side
117
355
119
378
121
403
123
427
125
454
127
482
129
510
131
539
133
570
135
603
80/67
Low Side
High Side
125
364
127
388
129
413
132
438
134
466
136
494
138
523
140
553
142
585
144
618
85/72
Low Side
High Side
129
377
131
402
134
427
137
453
139
482
141
511
143
541
145
572
147
605
149
640
H60A/L
75/62
Low Side
High Side
122
346
124
371
126
396
128
421
130
447
131
473
133
499
135
526
137
553
138
580
80/67
Low Side
High Side
131
355
133
380
135
406
137
432
139
458
140
485
142
512
144
539
146
567
148
595
85/72
Low Side
High Side
136
367
138
393
140
420
142
447
144
474
145
502
147
530
149
558
151
587
153
616




















