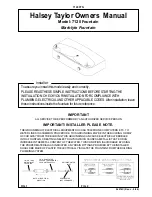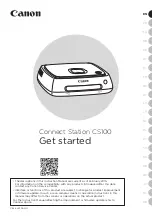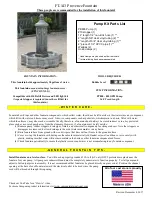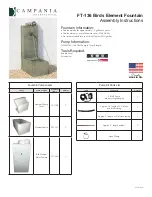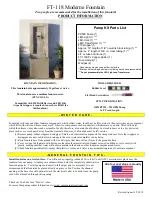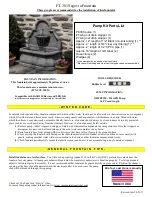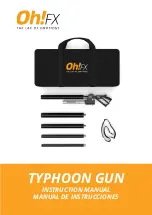
37
BEGIN
¸
1
H P
DN
BS
BS
DN
Flush
TRIM
FINISH
3
Attach fascia trim ush to bottom of sof t
(Fig. A)
and endcaps at ends of rafters
(Fig. B, C)
using 2" (5 cm) nails as shown.
Flush
Repeat steps to attach fascia trim on both sides.
You have attached your fascia trim.
2
PARTS REQUIRED:
1 x 3 x 23-1/4" (2,5 x 7,6 x 59 cm)
1 x 3 x 95-1/2" (2,5 x 7,6 x 242,5 cm)
x2
x2
DN
BS
2" (5 cm) x28
DOO
R
Fig. B
Fig. C
Fig. A






























