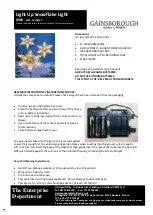
27
ROOF
x 40
TECHO
Gable Panels
x 92
1-1/2” (3.8 cm)
Paneles del techo a dos agues
Los paneles montan según lo visto
DRY FIT PANELS AS SHOWN HERE BEFORE ASSEMBLING
Dry fit assembly on front and
back of building to determine
best alignment of grooves
Compruebe la alineación del
surco en frente y la parte
posteriora
QL
R
S
3-1/2"
(8.9 cm)
1-3/4"
(4.4 cm)
1-1/2"
(3.8 cm)
8"
(20 cm)
QL
S
Y
R
Y
Z
Z
S
x2
8"
(20 cm)
R
Y













































