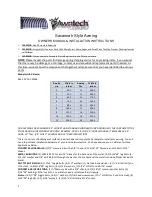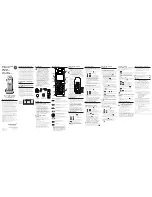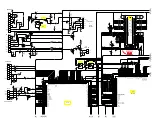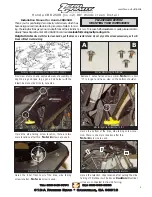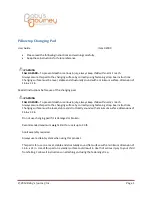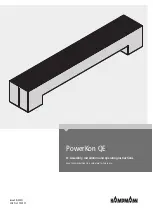
1
Savannah Style Awning
OWNER’S MANUAL & INSTALLATION INSTRUCTIONS
WARNING
: Adult Assembly Required
WARNING
: Assembly Kit Contains Parts With Sharp Points, Sharp Edges, and Small Parts That Can Present Choking Hazards
to Children
.
WARNING
: Components Are Packed In Plastic Bags that are a Suffocation Hazard.
NOTE:
Please inspect the parts for damage during shipping and/or for any missing items. If you suspect
that there may be damage or a shortage, contact us and we will send replacement parts if needed. At
this time, visualize how the components fit together and make sure that you have identified the various
parts.
Models with Valance:
RS22, CS33, CS3618
Awning
size
Width in
inches
Awning
Size
Width to
Inches
3
40.5
12
148.5
4
52.5
13
160.5
5
64.5
14
172.5
6
76.5
15
184.5
7
88.5
16
196.5
8
100.5
17
208.5
9
112.5
18
220.5
10
124.5
19
232.5
11
136.5
20
244.5
OUR AWNINGS ARE DESIGNED 4.5” WIDER THAN STANDARD WINDOW/DOOR OPENINGS SO THEY ANCHOR TO THE
STUDS AROUND THE WINDOW OR DOOR. EXAMPLE: RR22-5 IS FOR 5’-0” WIDE WINDOW. IT MEASURES 64.5”
WIDE, 31” TALL, (24” PLUS 7” VALANCE AND 24” DEEP (PROJECTION)
There is a variety of building wall surfaces; Awntech does not supply the hardware to install your awning. You will
need to purchase installation hardware at your local hardware store. We have advised you on different surface
applications below:
CONCRETE BLOCK WALLS:
(1)1/2” masonry bit with a 3/8” shank, (4-5) 5/16”X3” Masonry anchor bolts, 9/16”
socket.
METAL BUILDINGS:
(1) 2X6X8 #2YP Cut into 12” blocks for the back side of the metal, (4-5) 5/16”x4” lag bolts, (4-
5) 5/16” washer and 3/8” drill bit. Bolt through the washer, the bracket and the metal into wood blocks behind the
metal.
ANY TYPE OF SIDING:
(4-5) ¼”x4” toggle bolts, (4-5) ¼” washers, (1) Flat head screwdriver, (1) ½” drill bit (or if you
hit a stud) ; (5-8) 5/16”X4” lag bolts, (4-5) 5/16” washers, (1) 3/16” drill bit and a 9/16” socket.
CONCRETE, BRICK OR STONE:
(1) ½” Masonry bit with a 3/8” shank, (4-5) 5/16”x3” masonry anchor bolts, (4)
5/16”X4” bushings, 9/16” sockets. You will also need a roll of weather stripping.
Stucco:
(4-5) ¼”X4” toggle bolts, (4-5) ¼” washers, (1) flat head screwdriver, (1) ½” drill bit (or if you hit a stud): (4)
5/16”X4” lag bolts, (4-5) 5/16” washers, (1) 3/16” drill bit and a 9/16” socket.

