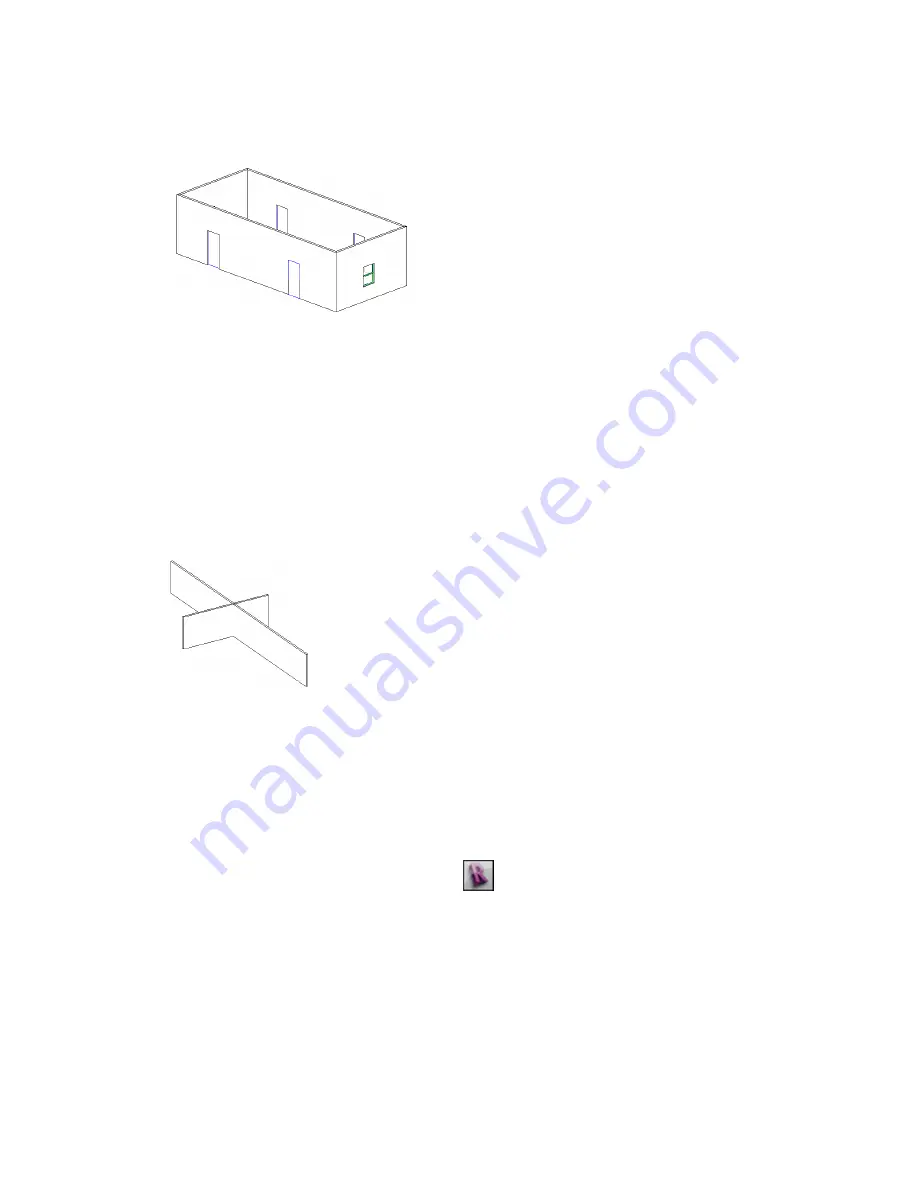
Hidden Line Model Graphics Style
Hidden Line mode displays the image with all edges and lines drawn except those obstructed by surfaces.
This tool affects the current view only.
Displaying Intersecting Geometry with Hidden Lines
If the model includes intersected geometry (for example, an extrusion passing through a wall surface), Revit
Architecture does not create new edges along the lines of the intersection. This may result in incorrect hidden
line removal during export. If you attempt to export a view of the design with hidden lines turned on, you
may see unexpected results when you open the view in another CAD application. See
on page 252.
To see all visible lines, Revit Architecture recommends that you first create an opening in one surface before
passing another surface through it. See
Defining Wall Shapes or Openings
on page 662.
Intersecting geometry in hidden line mode (no edges are created at the intersecting
surfaces)
Shading Model Graphics Style
The Shading tool displays the image with all surfaces shaded according to their material color settings and
project light locations. A default light source provides illumination for the shaded elements. The number
of colors that can display for shading depend on the number of colors you have configured to display in
Windows. This tool affects the current view only.
Hardware graphics on your computer may render different levels of shading. Turn on the hardware graphics
by setting options in the Options dialog. Click
➤
Options.
252 | Chapter 5 Project Views
Summary of Contents for 256B1-05A761-1301 - AutoCAD Revit Structure Suite 2010
Page 1: ...Revit Architecture 2010 User s Guide March 2009 ...
Page 4: ......
Page 42: ...xlii ...
Page 84: ...42 ...
Page 126: ...84 ...
Page 166: ...124 ...
Page 229: ...Schedule Field Formatting Calculating Totals Specifying Schedule Properties 187 ...
Page 230: ...Schedule with Grid Lines Schedule with Grid Lines and an Outline 188 Chapter 5 Project Views ...
Page 304: ...262 ...
Page 427: ...Defining the first scale vector Defining the second scale vector Resizing Graphically 385 ...
Page 454: ...Before painting applying material to stairs 412 Chapter 8 Editing Elements ...
Page 456: ...414 ...
Page 486: ...444 ...
Page 674: ...632 ...
Page 809: ...Curtain wall Curtain Grid Curtain Walls Curtain Grids and Mullions 767 ...
Page 994: ...952 ...
Page 1016: ...974 ...
Page 1204: ...1162 ...
Page 1290: ...1248 ...
Page 1318: ...1276 ...
Page 1372: ...1330 ...
Page 1382: ...1340 ...
Page 1462: ...1420 ...
Page 1492: ...1450 ...






























