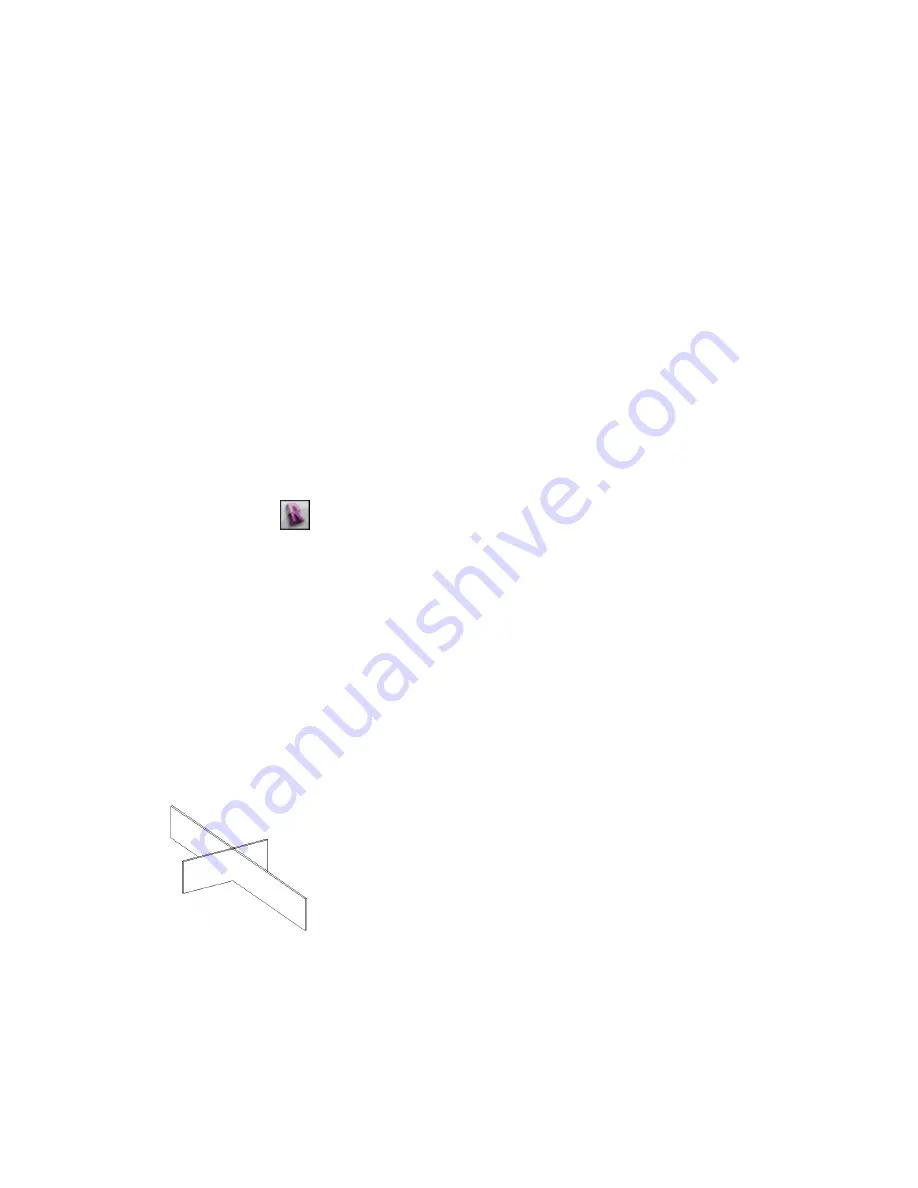
5
Select the section box to see its handles. Drag the handles to change the shape and size of the
box.
It may be easier to control the size, shape, and position of the section box from another view
(such as a floor plan), as follows:
a
Open the floor plan view.
b
In the Project Browser, right-click the 3D view’s name, and click Show Section Box.
The section box displays in the floor plan view.
c
Select the section box in the floor plan view, and drag the handles to change its size and
shape.
6
Return to the 3D view and make any further adjustments required.
7
Hide the section box so that it does not appear in the exported file:
a
Click View tab
➤
Graphics panel
➤
Visibility/Graphics.
b
In the Visibility/Graphics dialog, click the Annotation Categories tab.
c
Clear the check box for Section Boxes.
d
Click OK.
Export the 3D view defined by the section box
8
Click
➤
Export, and select an export option. See
on page 1341.
For more information about section boxes, see
Using a Section Box in a 3D View
on page 159.
Exporting Intersecting Geometry
If the model includes intersecting geometry (such as an extrusion passing through a wall surface), Revit
Architecture does not create new edges along the lines of the intersection. As a result, Revit Architecture
may incorrectly remove hidden lines during export. If you export a view of the design with hidden lines
turned on, you may see unexpected results when you open the view in another CAD application. See
on page 252.
To see all visible lines, create an opening in one surface before passing another surface through it, or join
geometry to create an edge.
Intersected wall and extrusion in hidden line mode (no edges at the intersection of
the surfaces)
Exporting to Design Web Format
Design Web Format
™
(DWF
™
) is the Autodesk method of publishing design data. It offers an alternative to
printing to PDF (Portable Document Format).
Exporting to Design Web Format | 1355
Summary of Contents for 256B1-05A761-1301 - AutoCAD Revit Structure Suite 2010
Page 1: ...Revit Architecture 2010 User s Guide March 2009 ...
Page 4: ......
Page 42: ...xlii ...
Page 84: ...42 ...
Page 126: ...84 ...
Page 166: ...124 ...
Page 229: ...Schedule Field Formatting Calculating Totals Specifying Schedule Properties 187 ...
Page 230: ...Schedule with Grid Lines Schedule with Grid Lines and an Outline 188 Chapter 5 Project Views ...
Page 304: ...262 ...
Page 427: ...Defining the first scale vector Defining the second scale vector Resizing Graphically 385 ...
Page 454: ...Before painting applying material to stairs 412 Chapter 8 Editing Elements ...
Page 456: ...414 ...
Page 486: ...444 ...
Page 674: ...632 ...
Page 809: ...Curtain wall Curtain Grid Curtain Walls Curtain Grids and Mullions 767 ...
Page 994: ...952 ...
Page 1016: ...974 ...
Page 1204: ...1162 ...
Page 1290: ...1248 ...
Page 1318: ...1276 ...
Page 1372: ...1330 ...
Page 1382: ...1340 ...
Page 1462: ...1420 ...
Page 1492: ...1450 ...






























