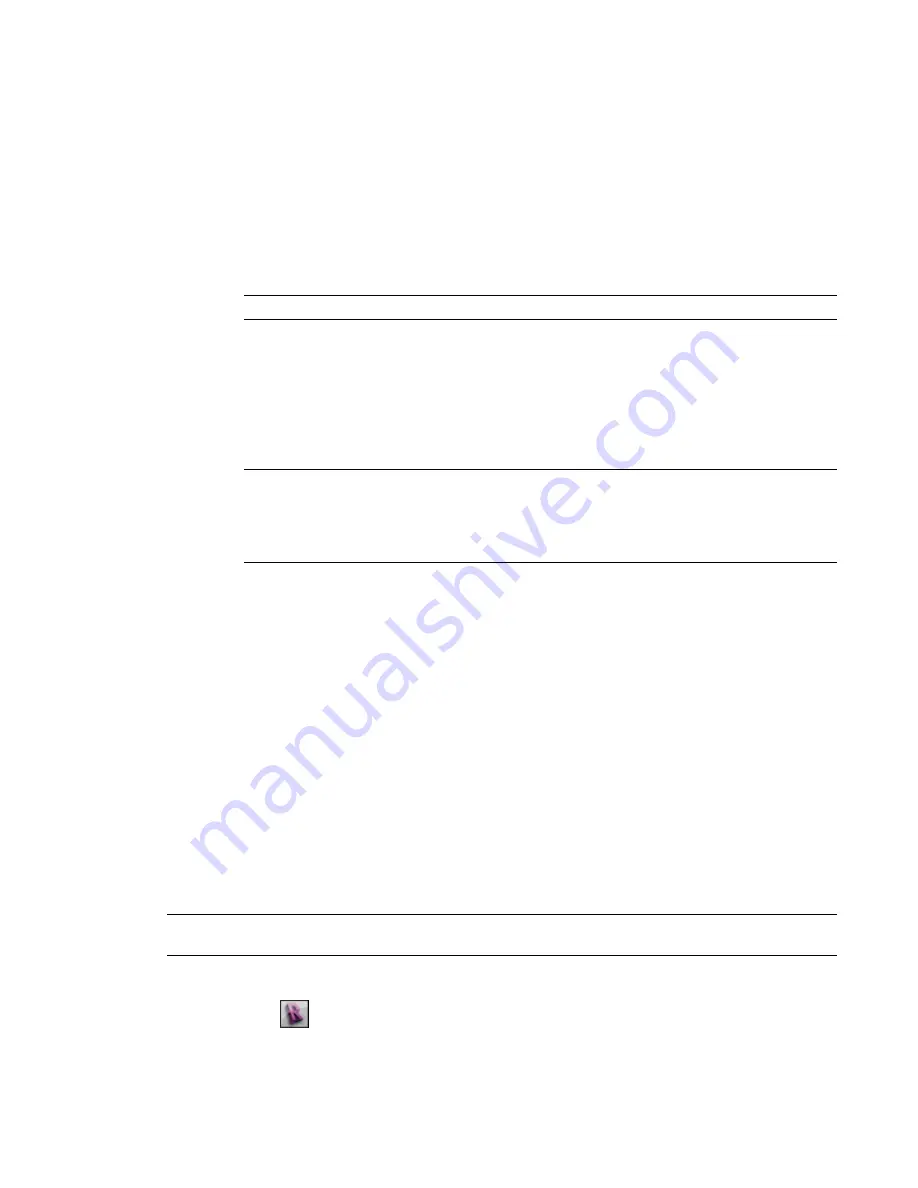
Selecting Views to Print
When you are printing project views or sheets, you can specify which views and sheets are to be included.
To select views or sheets
1
Under Print Range or Range, select Selected Views/Sheets, and click Select.
2
In the View/Sheet Set dialog, select the views and sheets to print or export.
3
To quickly select all sheets or views, click Check All. Click Clear All to clear all selections.
4
To save this view/sheet set for later reuse, click Save As, and enter a name.
5
Click OK. If you have not named the view/sheet set, you are prompted to name it.
NOTE
You cannot transfer this view/sheet set to other projects.
To change a saved view/sheet set
1
Under Print Range or Range, select Selected Views/Sheets, and click Select.
2
In the View/Sheet Set dialog, for Name, select a view/sheet set name from the list.
3
Add or remove the desired views.
4
Click Save.
NOTE
If you click OK before clicking Save, your changes are not saved to the selected view/sheet
set. The first time you click OK, however, you are prompted to save your changes to the modified
set. If you click No, the changed settings are applied to the in-session set. Any future changes you
make without saving are also applied to the in-session set. These changes are lost when you exit the
Revit Architecture session.
To revert view/sheet set settings
1
In the View/Sheet Set dialog, for Name, select a saved set.
2
Click Revert.
The settings are reverted back to their original saved state or in-session state.
To delete view/sheet sets
1
In the View/Sheet Set dialog, for Name, select a saved set.
2
Click Delete.
Printing to PDF
You can print construction documents to PDF (Portable Document Format). The resulting PDF files can
easily be shared with other team members, viewed online, or printed. When printing multiple views and
sheets to PDF, you can specify whether each view or sheet is saved in a separate PDF file, or one PDF file
contains all selected views and sheets.
TIP
You can also export construction documents to DWF. DWF files are smaller in size than PDF files, and they
can be easily shared with colleagues for online review. See
Exporting to Design Web Format
on page 1355.
To print to PDF
1
Click
➤
Print.
1084 | Chapter 17 Preparing Construction Documents
Summary of Contents for 256B1-05A761-1301 - AutoCAD Revit Structure Suite 2010
Page 1: ...Revit Architecture 2010 User s Guide March 2009 ...
Page 4: ......
Page 42: ...xlii ...
Page 84: ...42 ...
Page 126: ...84 ...
Page 166: ...124 ...
Page 229: ...Schedule Field Formatting Calculating Totals Specifying Schedule Properties 187 ...
Page 230: ...Schedule with Grid Lines Schedule with Grid Lines and an Outline 188 Chapter 5 Project Views ...
Page 304: ...262 ...
Page 427: ...Defining the first scale vector Defining the second scale vector Resizing Graphically 385 ...
Page 454: ...Before painting applying material to stairs 412 Chapter 8 Editing Elements ...
Page 456: ...414 ...
Page 486: ...444 ...
Page 674: ...632 ...
Page 809: ...Curtain wall Curtain Grid Curtain Walls Curtain Grids and Mullions 767 ...
Page 994: ...952 ...
Page 1016: ...974 ...
Page 1204: ...1162 ...
Page 1290: ...1248 ...
Page 1318: ...1276 ...
Page 1372: ...1330 ...
Page 1382: ...1340 ...
Page 1462: ...1420 ...
Page 1492: ...1450 ...






























