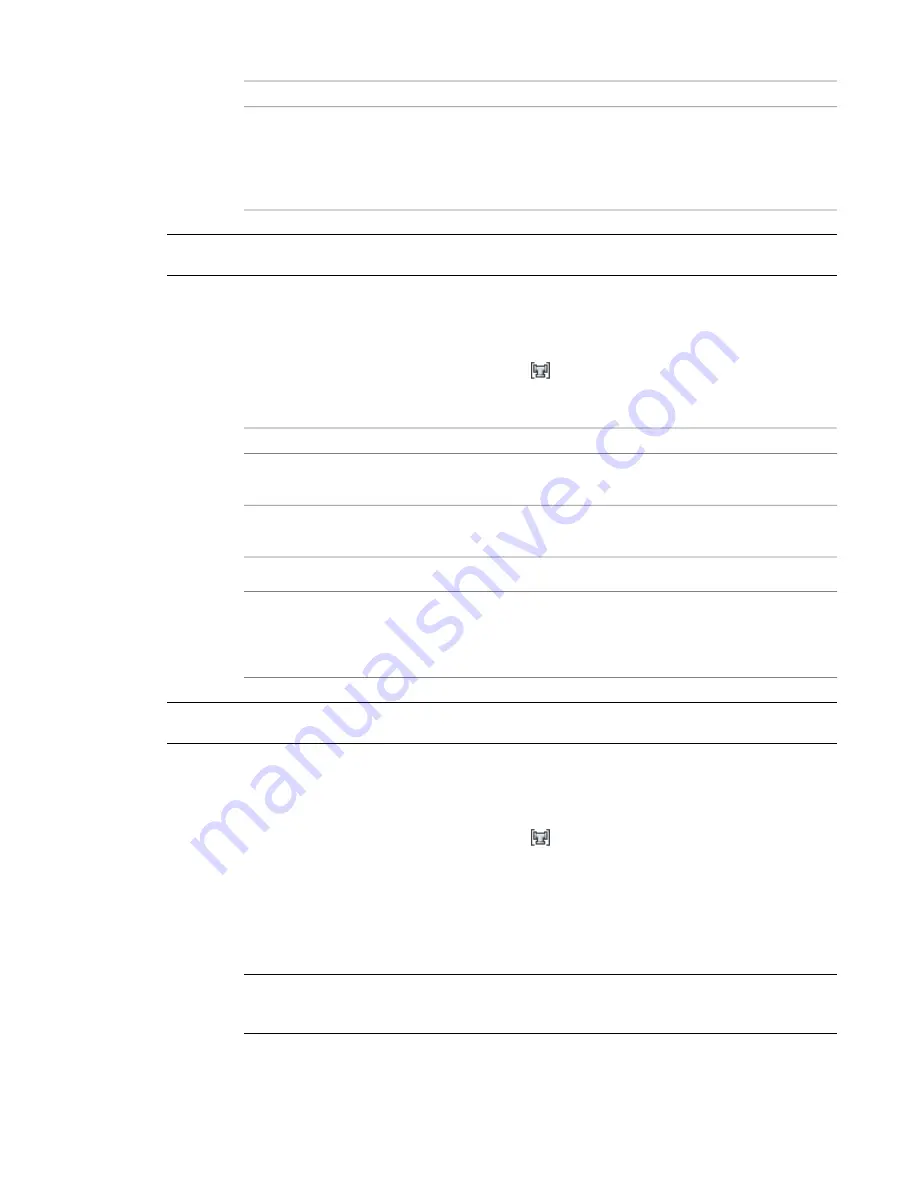
then in the left pane of Style Manager ...
If you want to ...
Right-click the routing preference in the left pane,
and click Copy. Next, right-click Pipe Part Routing
copy an existing routing preference
Preferences, and click Paste. Then, right-click the
copied item, and click Rename. Enter a new name,
and press Enter.
RELATED
For information on tools created from routing preferences, see
Creating Tools from Routing Preferences
on page 792.
Configuring Properties for a Routing Preference
1
In the
, click Manage tab
➤
Style & Display panel
➤
Style Manager
drop-down
➤
Routing Preference Definitions
.
2
In the left pane of Style Manager, select a routing preference.
3
In the right pane, click the General tab, and configure the general properties.
then…
If you want to…
enter the new name for Name.
change the name of the routing prefer-
ence
enter information for Description.
add or change the description of the
routing preference
Click Notes. Click the Notes tab, and enter the information.
add notes, such as a revision history
Click Notes. Click the Reference Docs tab, and click Add. In the Select
Reference Document dialog, browse to the document, and click
add a link to a reference document,
such as a piping specification
Open. In the Reference Document dialog, enter a description of the
document, and then click OK twice.
RELATED
For information on transferring a routing preference to the tool palette, see
on page 792.
Configuring Size Ranges
1
In the
, click Manage tab
➤
Style & Display panel
➤
Style Manager
drop-down
➤
Routing Preference Definitions
.
2
Select a routing preference.
3
In the right pane, click the Preferences tab.
4
For Part, select a part type.
The part list contains all the unfiltered parts in the pipe catalog for the part type.
If you select a part that will modify the part size range, the software prompts as follows:
NOTE
If you select *NONE* for a part type, the software will prompt you to
pipe layout if a part type is needed to satisfy the layout geometry. If you select a part without any
sizes in common with one or more other parts, the other parts are reset to *NONE*.
280 | Chapter 7 Drawing Piping Systems
Summary of Contents for 235B1-05A761-1301 - AutoCAD MEP 2010
Page 1: ...AutoCAD MEP 2010 User s Guide March 2009 ...
Page 22: ...4 ...
Page 86: ...68 ...
Page 146: ...128 ...
Page 180: ...162 ...
Page 242: ...Modifying the elevation of a duct 224 Chapter 6 Drawing HVAC Systems ...
Page 264: ...246 ...
Page 480: ...462 ...
Page 534: ...516 ...
Page 616: ...598 ...
Page 658: ...640 ...
Page 788: ...770 ...
Page 802: ...784 ...
Page 820: ...802 ...
Page 878: ...860 ...






























