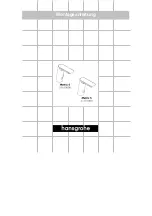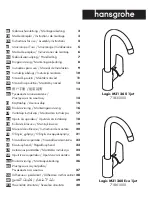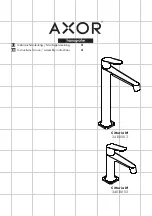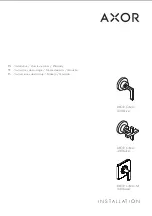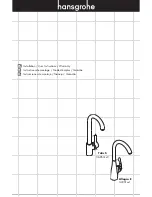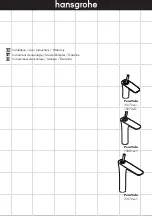
INSTALLATION STEPS
50230411
2. Install rough-in a minimum of 2”, maximum of 3” below
finished floor surface. If installing onto a wood sub-floor, install a
wood support between the joists that is minimum 2” thick by 6”
wide (2”x6” pre-cut lumber is not sufficient).
NOTE: the rough-in can be placed at any orientation as the plate
that attaches the tub filler to the rough-in is adjustable.
3. Ensure that the rough-in is level by u sing the bubble on the
plug as reference and secure the rough-in to the floor.
4. Connect the water supply. Hot and cold inlets are clearly
marked, ensure that hoses are connected correctly.
5. Turn on water supply and check for any leaks.
6. Install finished floor, cut off any excess plastic from the rough-
in so that it is flush with finished floor surface.
Joist
Blocking
Finished
floor
surface








