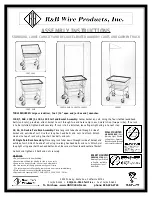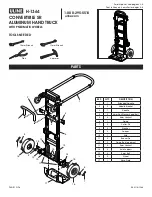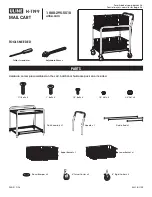
20
Step 7: Roof Assembly
20AG
Weather Stripping Tape should be applied in
a continuous strip along the length of the roof.
You will need for this page:
(QTY: 8)
(QTY: 24)
Attach the end of the rear
Ridge Cap
with two (2)
holes in existing
Ridge Cap
with two (2)
Small
Bolts
and
Nuts
.
1
3
Seal the ridge of the building with
Weather
Stripping
.
2
Install
Roof Panels
.
• Starting with rib #5 below, every rib that is over
a Truss should be secured with a Small Bolt and
Nut, and then sealed with a strip of Tape.
1
2
3
4
5
Where
Panels
overlap under
Ridge Cap
, secure
with two (2)
Small Bolts
and
Nuts
and seal with
a strip of tape.
4
Leave holes on ribs #1 and #2 open.
SB
SS
SB
Seal Ridge
Reused Parts:
•
Roof Panel (2)
•
Ridge Cap (1)













































