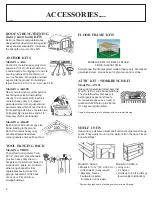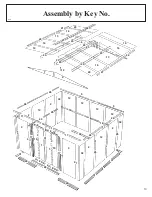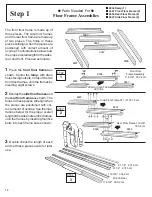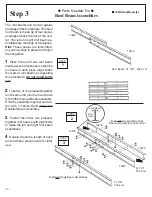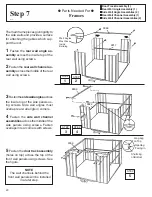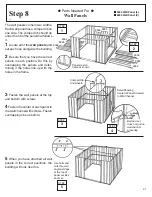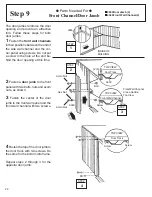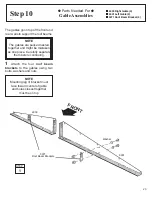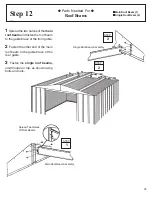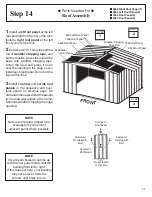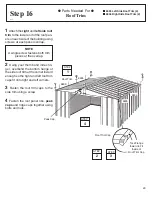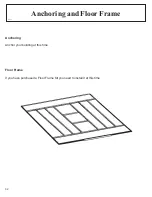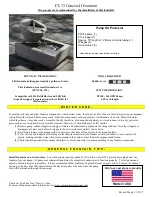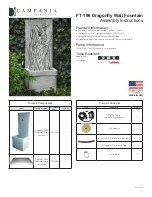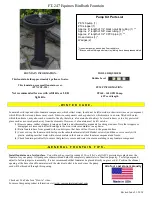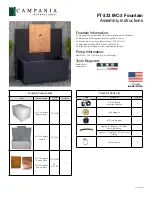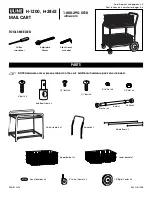
1
Position a
corner panel
at the
corner of the floor frame as shown.
The widest part of each corner panel
must be placed along the side of the
building for all four corners. Fasten
the corner panel to the floor frame
with one screw.
Support the corner panel with a step
ladder until a wall panel is attached.
2
Attach the
front wall panels
to the
front corner panels, as shown. A small
gap will exist between front wall panel
and ramp.
3
Attach the
wall panels
to the rear
corner panels, as shown.
NOTE
Be careful to install the correct
panel in each position as shown
●
●
●
●
●
8995 Wall Panel (2)
●
●
●
●
●
9372 Front Wall Panel (2)
●
●
●
●
●
9362 Corner Panel (4)
Step 6
A19
●
Parts Needed For
●
Corners
NOTE
The remainder of the building assembly
requires many hours and more than one
person. Do not continue beyond this point
if you do not have enough time to com-
plete the assembly today. A partially
assembled building can be severely
damaged by light winds.
Each screw and bolt in the wall re-
quires a washer.
4
Double-check the part numbers of
the wall panels, before proceeding.
The floor frame
must be square
and level
or holes will not align.
19
STEP
1
8995
9372
9372
9362
9362
REAR
FRONT
9372
Panels rest on
frame as shown
9362
SIDE
TOP VIEW
Narrow
Side
9362
8995
Wide Side
STEP
3
STEP
2
STEP
4
9362
9362
9372
8995
8995
9362
Washer
Crimped Rib
Underneath
9362
SIDE
CORRECT
INCORRECT


