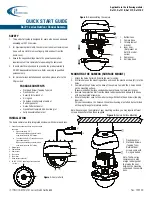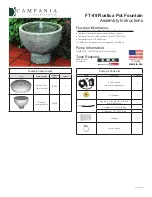
ANCHORING OPTIONS
EN,FR,SP,GE-48HK
• If you have swing doors, they must hang and swing level before anchoring building.
• Anchor your building at this time. Use approprate 1/4”
(6mm) X minimum 1 1/2” (38,1mmm) length hardware.
• Please take a moment to ensure that the building is installed in accordance
with these instructions and with all applicable regulations.
• The entire fl oor frame MUST be securely anchored once the building is erected.
29
OPTIONS D’ANCRAGE
*
IMPORTANT
*
*
IMPORTANT
*
•
Si l’abri comporte des portes battantes, vérifi er qu’elles sont accrochées de niveau et pivotent
librement avant d’ancrer l’ouvrage.
• Ancrez votre bâtiment en ce moment. Utilisez une longueur appropriée de 1/4 po (6 mm) X 1
1/2 po (38,1 mm) Matériel.
• Veiller à bien s’assurer que l’abri est installé conformément aux présentes instructions et à
toute la réglementation en vigueur.
• Le cadre de plancher entier doit IMPÉRATIVEMENT être solidement ancré une fois que l’abri
est assemblé.
OPCIONES DE ANCLAJE
• Si tiene puertas vaivén, estas deben colgar y moverse en forma pareja antes de sujetar el
cobertizo.
•
Ancle su edifi cio en este momento. Use una herramienta apropiada de 1/4 “(6 mm) X 1 1/2”
(38,1 mm) de longitud.
• Dedique unos minutos a asegurarse de que la estructura está instalada de acuerdo con estas
instrucciones y con las reglamentaciones vigentes.
• Se DEBE anclar todo el tirante del piso cuando la estructura está erguida.
*
IMPORTANTE
*
• Anchor your building at this time. Use appropriate 1/4”(6mm) X 1 1/2”(38,1mm) length
hardware.
VERANKERUNGSMÖGLICHKEITEN
• Wenn Sie Schwingtüren haben, müssen diese sauber hängen und schwingen, bevor der
Schuppen verankert wird.
• Verankern Sie Ihr Gebäude zu diesem Zeitpunkt. Verwenden Sie angemessene Teile der Länge
1/4”(6mm) X 1 1/2” (38,1mm).
• Bitte überprüfen Sie noch einmal, ob der Schuppen im Einklang mit dieser Anleitung und mit
allen geltenden Vorschriften aufgestellt wurde.
• Nach Aufstellung des Geräteschuppens MUSS der gesamte Bodenrahmen sicher verankert
werden.
*WICHTIG*




































