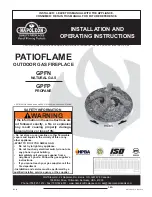Summary of Contents for EZEE SHED EZ107CCCR
Page 13: ...12 ASSEMBLY OVERVIEW 12CQ 2 3 1 4 6 5 ...
Page 14: ...13 ASSEMBLY OVERVIEW 13CQ 8 7 9 10 ...
Page 18: ...17 Step 1 Side Walls 2X 17CQ 11000 You will need for this page QTY 8 10999 A A A A A ...
Page 41: ...40 Step 7 Wall Assembly 40CQ You will need for this page QTY 12 ...
Page 52: ...ASSEMBLY NOTES 46A 51 ...

















































