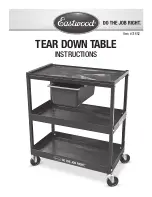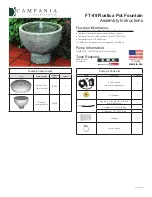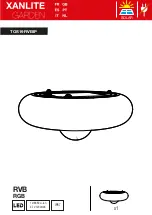
Gloves must be worn
at all times to reduce
risk of injury!
Owner’s Manual
& Assembly Guide
723600917
EZ107CCCR
www.arrowsheds.com
BUILDING DIMENSIONS
* See Inside for Detailed Safety Information.
Size rounded off to the nearest foot
Exterior Dimensions
(Roof Edge to Roof Edge)
Width Depth Height
Interior Dimensions
(Wall to Wall)
Width Depth Height
Door
Opening
Width Height
Approx.
Size
Storage
Area
10’ x 7’
62 Sq. Ft. 435 Cu. Ft.
117 3/4”
86”
98”
114”
78”
97”
63 1/2”
69 3/4”
3,0 m x 2,1 m
5,8 m2 12,3 m3
299 cm
218,4 cm
249 cm
289,6 cm
198,1 cm
246,4 cm
161,3 cm
177,2 cm
For proper base construction see page 14
†
†
Nominal Size
10’ x 7’
Model No.
EZEE SHED
TM
01CQ
Base
Size
116 1/2” x 80 1/2”
296 cm x 204,4 cm
Customer Service:
1-800-851-1085 or
[email protected]
How-to-Assemble Video
http://www.shelterlogic.com/ezee
Summary of Contents for EZEE SHED EZ107CCCR
Page 13: ...12 ASSEMBLY OVERVIEW 12CQ 2 3 1 4 6 5 ...
Page 14: ...13 ASSEMBLY OVERVIEW 13CQ 8 7 9 10 ...
Page 18: ...17 Step 1 Side Walls 2X 17CQ 11000 You will need for this page QTY 8 10999 A A A A A ...
Page 41: ...40 Step 7 Wall Assembly 40CQ You will need for this page QTY 12 ...
Page 52: ...ASSEMBLY NOTES 46A 51 ...


































