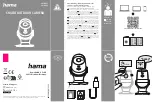
1
Position front corner panels at the
corners of the floor frame as shown.
The widest part of each corner panel
must be placed at the front of the build-
ing. Fasten the corner panels to the
floor frame with two screws.
2
Position rear corner panels at rear
of building as shown. The widest part
of each corner panel must be placed
along side of the building. Fasten cor-
ner panels to the floor frame using four
screws.
NOTE
The wall panels come in two
widths. Each wall panel has a
crimped rib on one side. The
crimped rib should go under the
rib of the panel that follows it.
3
Attach wall panels to the sides, as
shown.
NOTE
Be careful to install the correct
panel in each position as shown.
16
The remainder of the building assembly
requires many hours and more than one
person. Do not continue beyond this point
if you do not have enough time to com-
plete the assembly today. A partially
assembled building can be severely
damaged by light winds.
NOTE
Each screw and bolt in the wall re-
quires a washer.
●
Parts Needed For
●
Corners/Wall Panels
Step 3
●
●
●
●
●
9388 Front Corner Panel (2)
●
●
●
●
●
9392 Rear Corner Panel (2)
●
●
●
●
●
9364 Wall Panel (2)
4
Double-check the part numbers of
the wall panels, before proceeding.
The floor frame
must be square
and level or holes will not align.
FRONT
STEP
TOP VIEW
9392
SIDE
REAR
Narrow
Side
9388
9388
SIDE
WideSide
9392
1
STEP
2
SUPPORT THE CORNER PANEL
WITH A STEP LADDER UNTIL A
WALL PANEL IS ATTACHED.
9392
9364
9364
9392
9388
9388
Panels rest on
frame as shown
Crimped Rib
Underneath
Washer
STEP
3
C16













































