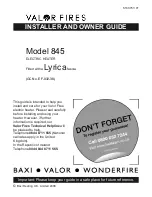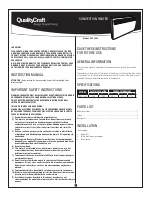
Installation & Operating Instructions
RESPONSE 2000
INSTANTANEOUS HOT WATER UNIT
Leaflet No. 15-1/OM
Date: Jan 2005
Supercedes: RES1052
Date: 09/96
Introduction
This leaflet contains specific information
regarding the safe installation and operation of
the equipment mentioned. These instructions
must be read and understood by anyone
responsible for the installation of this
equipment.
Warning Symbols
Safety instruction where non-compliance would
affect safety.
Safety instruction where electrical hazard is
involved.
Safety instruction relating to safe operation of
the equipment. (ATTENTION)
Instructions for Safe Use
General
This equipment has been designed for the transfer of
heat from primary boiler water to secondary clean water,
to the operating conditions shown.
No installation of this equipment should take
place until these notes and installation and
maintenance instructions have been studied
carefully.
Handling, transportation and installation of this
equipment should be done so with the
proper use of lifting gear and guidance
from the appropriate drawings.
Storage of this equipment should be in a dry frost free
environment.
Caution
When this equipment is in operation some
internal surfaces run hot.
Noise Emission
This equipment runs at a level lower than 70 dBA.
Installation
Pipework
Isolation valves should be fitted to both primary and
secondary pipework to enable the unit to be isolated, it
is also advisable to fit a by-pass loop to the secondary
pipework to allow the availability of cold water should
the unit be isolated for any reason. The instantaneous
hot water package should be connected to the primary
and secondary pipework in accordance with the
appropriate drawings.
Note: All local water company bye-laws must be
observed.
Expansion vessels, pressure relief valves,
check valves etc., should be fitted as required.
Positioning
The unit should be positioned on a flat level floor
capable of supporting its weight, with good all round
access for ease of maintenance. The minimum
clearance required to service the plate pack is shown on
the general arrangement drawing. Each large unit is
fitted with 2 off lifting/fixing feet with two 12mm dia.
holes. Discard 4 off eyebolts, remove 2 off bolts
securing each angle to baseframe rotate angle through
180 degrees and re-attach to baseframe. The unit can
now be bolted down using 4 off M10/12 bolts. Small
units with baseplates should be bolted down using 4 off
M10 bolts.
Electrical Supply
Make electrical connections to the control cubical using
a suitably fused supply. Cables should be routed to the
control panel from either the rear or top of the main
cladded unit.
Check accompanying wiring diagram
for electrical details and ensure supply is
compatible.
Ensure unit is earthed correctly.
NOTE: All electrical installations should be made in
accordance with the current I.E.E. regulations.
ATTN
ATTN






















