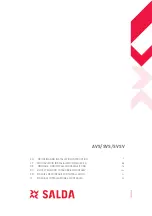
7
3. Place air handler in vertical position.
Filter Size Chart
Model
Filter Size
18 / 24
16” X 20”
30 / 36
18” X 20”
42/ 48 / 60
18” X 25”
Install Condensate Drain
The air handler is provided with ¾” NPT condensate drain
connections.
A field-fabricated secondary drain pan, with a drainpipe to the
outside of the building, is required in all installations over a
finished living space or in any area that may be damaged by
overflow from the main drain pan. In some localities, local codes
may require a secondary drain pan for any horizontal installation.
Make sure unit is level so that the drain pan will empty
completely without water standing in the pan.
1. Remove the appropriate drain knockouts. See “Drain
Pan Connections” section. You may need to remove the
indoor coil assembly from the cabinet.
2. Remove any web from inside any threaded drain pan
hole to which a drain line is to be connected. Gently
remove the web so as not to damage the coil.
3. Connect primary drain line connection to the primary
drain pan connection. The primary drain connection is
flush with the bottom of the inside of the pan.
NOTE:
When making drain fitting connections to the
drain pan, hand tighten. Using a sealant is
recommended. Over tightening the fittings can split
connections on the drain pan.
4. Secondary drain connections, if used, should be
connected to a separate drainage system. Run the
secondary drain line to a place where the occupant
would notice if water started coming from the secondary
pan.
5. Install a 3” trap in both the primary and secondary drain
lines as close to the unit as practical. Make sure the top
of the trap is below the connection to the drain pan to
allow complete drainage of the pan.
NOTE:
Horizontal runs must also have an anti-siphon
air vent (standpipe) installed ahead of the horizontal run.
See “Typical Condensate Drain Connection.” An
extremely long horizontal run may require an oversized
drain line to eliminate air trapping.
Typical Condensate Drain Connection
(secondary drain not shown)
A. Air handler
D. Anti-siphon air vent
B. Drain connection
E. Drain trap
C. Drain line
NOTE:
Do not operate air handler without drain trap.
The condensate drain is on the negative pressure side
of the blower; therefore, air being pulled through the
condensate line will prevent positive drainage without a
proper trap.
6. Route the drain lane to the outside or to an appropriate
drain. Drain lines must be installed so they do not block
service access to the front of the air handler. A 24”
clearance is required for filter, coil, or blower removal
and service access.
NOTE:
Check local codes before connecting the drain
line to an existing drainage system.
7. Insulate the drain lines where sweating could cause
water damage.
Test condensate drain pan and drain line after installation:
1. Pour several quarts of water into drain pan, enough to
fill drain trap and line.
2. Check to make sure the drain pan is draining
completely, no leaks are found in drain line fittings, and
water is draining from the end of the primary drain line.
3. Correct any leaks found.
INSTALL DUCTWORK
IMPORTANT:
•
Install ductwork in accordance with NFPA 90B and any
local codes.
•
Connect supply air duct to the flange on top of the air
handler. If an isolation connector is used, it must be
nonflammable.
•
A return air duct system is recommended. If the unit is
installed in a confined space or closet, a return
IMPORTANT
Filter access panel must be in place during
unit operation. Excessive warm air entering
the unit may result in water blow off
problems.




























