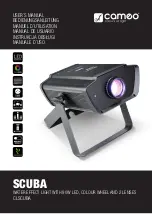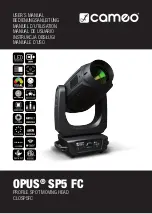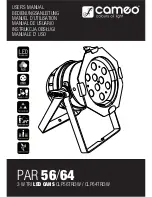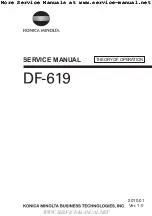
11
16 "
7 34 "
8"
12 58 "
1.
• Wings run behind Gypsum Board.
• Suspend with 1/4-20 Threaded Rod and
nuts in rear holes.
• Connect to Framing.
2.
• Run Electrical Conduit to fi xture
through 1/2” Knockout
• Remove Access Cover
• Make electrical connections, reattach
access cover.
Finial Nut
3.
Threaded Rod
Electrical Conduit
Framing
Ceiling
(installed after fi xture)
“Wings”
Access Cover
• Connect sections if necessary.
• Use 8-32 Fasteners
8 78 "
Gypsum Board Ceilings
T-Bar Ceilings
• Parrallel T-Bar should be spaced 8-7/8”.
• T-Bar Brackets center & support fi xture on T-Bar.
• Tie off Hanger Wire to Wire Hanger Brackets.
T-Bar Brackets
Wire Hanger Brackets
LIGHTPLANE 11 RECESSED
Install Instructions
Tel: (510) 732-1794 Fax: (650) 249-0412 web: www.archltgworks.com




















