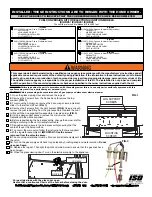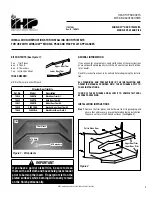
29
Installing the combustion chamber frame
Now, screw the combustion chamber frame onto the fireplace insert and readjust the combustion
chamber frame if necessary. Storage elements 2 & 5 must end parallel to the screen.
To do so, insert the combustion chamber frame straight into the cladding (Detail A) and screw it on
using the screws provided (Detail B).
Summary of Contents for Vita System angolo 39/58
Page 9: ...9 Vita System frontale 45 SX DX Vita System frontale 45 SL...
Page 10: ...10 Vita System frontale 60 SX DX Vita System frontale 60 SL...
Page 11: ...11 Vita System frontale 80 SL...
Page 12: ...12 Vita System angolo 45 45 SX DX Vita System angolo 45 45 SL...
Page 13: ...13 Vita System angolo 39 58 DX SL Vita System angolo 58 39 SX SL...
Page 16: ...16 Free standing installation mode Vita System angolo 45 45 58 39 39 58 5cm 50cm 15cm...



































