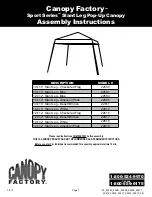
Recommended Tools:
Before You Begin:
Note on Masonry Units:
Note on Electric Drills:
Note on Cutting and Drilling:
Saftey Glasses, Tape Measure, Carpenters Level, Framing Square, Hex Head Nut Drivers,
Chalk Line, Electric Drill w/ Bits, Pliers, Metal Hack Saw, Silicone Caulking,
Regular and Phillips Screw Drivers
1) Please read all instructions and notes carefully. Check the Parts List or Bill of Materials for
any missing parts and gather necessary tools. To prevent scratching of painted materials,
place on a tarp, paper, or other protective material.
2) You may be required to obtain a building permit for this structure from your local building
authority. Contact your local building department for details.
3) Note that this shade structure is not designed to carry additional loads such as hanging
heavy plants, swings, people, or other objects.
If securing to stone, concrete, or other masonry unit, a masonry drill and bits may be required.
You may also be required to purchase masonry anchor bolts, as the 1-1/2" lag screws
provided will not be sufficient.
We recommend lowering the speed of your drill during this installation. Installing Tek screws
at a high rpm may cause the Tek screws to become damaged or break during installation.
Cutting and drilling will cause metal shavings. These shavings must be carefully removed by
sweeping or brushing. If this is not done, the metal shavings will quickly rust and stain the
surface finish.
If you have any questions during installation, please call us at 1-800-851-0865
Rev. - 5/04/10
ATTACHED
SINGLE HEADER PERGOLA
ASSEMBLY INSTRUCTIONS





























