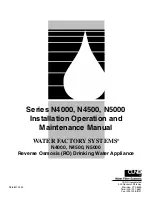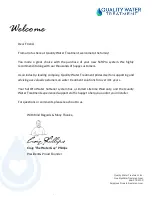
11
Inner Wall
Plate
Screws
& Sealant
Outer
Wall
Plate
HOT
Screws
Vent Cap
Screws
Sealant
Slope down 1/4”
per foot
Figure 7
Vertical Installation
9. Position and fasten the inner wall plate to the inside
wall using an appropriate fastener for the specific wall
construction. Apply silicone sealant between the inner
wall plate and the inside wall.
10. Make certain the 5” telescoping pipe has been fully
engaged onto the 5 inch elbow. Drill two 1/8” holes
180° apart at the junction of the two joints. Secure
with four #8 sheet metal screws and apply silicone
sealant to the seams. Make sure all the 5” pipe joints
are sealed including the joint to the collar on the water
heater’s air supply box (See Figure 8).
Optional Vertical Extension Kit
Installations requiring dimension “A” to be greater than
62.75” (40 Gallon) or 71.00” (50 Gallon) will require the
use of the optional vertical extension kit. The maximum
height of the “A” dimension cannot exceed 98 inches. If the
“A” dimension for your application is less than 98 inches,
you will have to cut the 3 and 5 inch pipes in the vertical
extension kit to the correct length. For example, if your
applicable “A” distance is 80 inches, then 98 inches - 80
inches = 18 inches. Therefore, you will need to cut 18
inches from both the 3 and 5 inch vertical extension pipes.
DO NOT CUT THE CRIMPED END OF THE 5 INCH PIPE.
After cutting both the pipes to the proper size, place the 3”
vertical extension pipe over the flue pipe reducer on the
upper air box and press it firmly downward until seated.
Using a level, make sure the extension tube is pointing
straight up. Drill 4 holes 90° apart with a 1/8” drill bit and
fasten with four #8 sheet metal screws (provided). Apply
silicone sealant to the seam.
Place the uncrimped end of the 5 inch extension pipe
over the 3 inch extension pipe and seat it onto the collar
on the air box. Making sure the 3 inch extension pipe is
centered in the 5 inch pipe, drill four holes 90° apart with
the 1/8” drill bit and fasten with four #8 sheet metal screws
(provided). Apply silicone sealant to the seam. Place the
flared end of the 3 inch elbow over the 3 inch extension
pipe and press it firmly downward until seated. Drill four
holes 90° apart with the 1/8” drill and fasten with four #8
sheet metal screws (provided). Apply silicone sealant to
the seam.
Install the 5 inch elbow over the 3 inch elbow and seat
it down onto the crimped end of the 5 inch extension
pipe. Temporarily place the 5 inch telescoping pipe onto
the 5 inch elbow and adjust it to give a 1/4 inch per foot
downward slope to the outside wall. Secure the 5 inch
elbow to the extension pipe by drilling four holes 90°
apart with the 1/8” drill and inserting four #8 sheet metal
screws. Apply silicone sealant to the joint. Place the inner
wall cover plate over the 5 inch elbow. This plate will be
positioned later. Proceed to step 4.
Through The Roof Venting*
1. Center the heater directly under the roof opening. This
vent system must be installed vertically only.
2. All the pipes needed to assemble the vent are
included in the kit. Do not add to the length of the
vent system. The total height is limited to 15 feet
on a 50-gallon heater (See Figure 8). The 40-gallon
heater is 8 and1/4” shorter. The total 15-foot height
must stick through the roof a minimum of 2 feet. If
the height needed is less than 15 feet, determine the
height needed and subtract that from 15 feet. That
amount needs to be cut off one of the 3” pipes and 5”
pipes. Cut the non-flared end of the 3” pipe and the
uncrimped end of the 5” pipe.
3. Assemble the kit from the top down starting with the
termination. Attach a 3” pipe using 4 #8 sheet metal
screws 90° apart and seal the joint with sealant. Then
attach the 5” section in the same manor. Drill 1/8”
pilot holes for the screws. Continue until the full length
is assembled. Put the telescoping 5” section on last.
4. Place the heater in position, feed the vent assembly
down through the roof with the flashing in place, and
allow it to rest with the 3” pipe attached to the 3” vent
terminal on the heater. Use screws and sealant to
secure that joint. Extend the 5” telescoping section to
connect to the 5” termination on the heater. Secure
that joint with screws. Seal that joint and the sliding
joint with silicone to make an airtight assembly.
5. Secure the flashing and vent assembly to the roof.
(*Through the Roof Venting Kit available from manufacturer)
Roof Jack Assembly
8 Ft. Min.
15 Ft. Max
Roof Flashing
Secure All
Connection
s with
Screws and
Apply
Silicone
Sealant
2 Ft. Min.
From Any Object
within A 10 Foot
Horizontal Radius
Figure 8
Through the Roof Venting
VAC












































