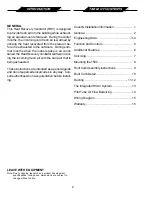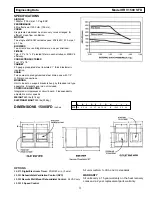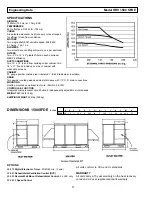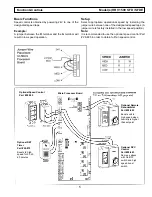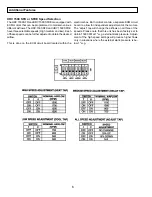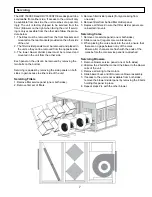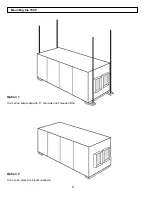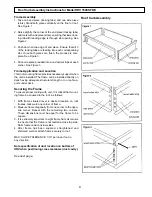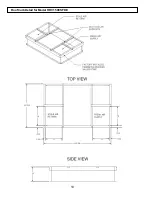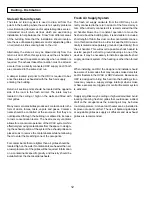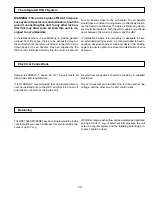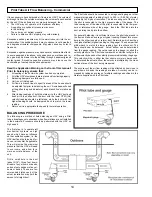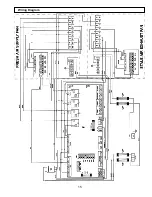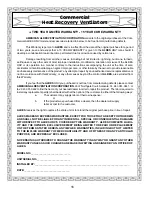
11
Ducting - General
Drains
Connect the drain pans in the bottom of the HRV to a drain
line fastened to the holes provided. Create a “P” trap to
prevent odors from being drawn through. Make sure the
drain line slopes down to drain properly and if this is not
possible a condensate pump will be required for removal
of the water. Note that stagnant water is a leading cause of
indoor air quality problems; confirm drainage after installa-
tion by pouring water into trays. Drain line must be installed
where it will not freeze.
The Ductwork System
A well designed ducting system will allow the HRV to oper-
ate at its maximum efficiency. Avoid the use of undersized
ducting and sharp radius bends and tees which can signifi-
cantly increase the system pressure drop and reduce the
air flows.
NOTE: Fully insulated ducting with an integral vapor bar-
rier must be used on all runs passing through un-
heated areas in order to avoid condensation prob-
lems and energy losses from the air streams.
* Consult local Codes
To minimize pressure drop and noise, galvanized metal
ducts sized for 1200 fpm (6.09 m/s) (maximum velocity)
are recommended. Keep ducting as short as possible and
use a minimum of elbows and tees. Connecting sections
and shorter runs may be flexible ducting one size larger
than the metal duct. Use flexible duct connectors at the
HRV to avoid noise transmission. All duct joints must be
secured with screws, rivets or duct sealant and sealed with
aluminum duct tape to prevent leakage.
Outside Weatherhoods
The HRV 1500 SFDE is shipped with 2 weatherhoods inside
the cabinet which attach to the outer ends of the cabinet
using bolts provided. The HRV 1500 SFD requires exterior
hoods to be provided by the contractor.
NOTE: It is extremely important to design and install the
fresh air intake in an area where the hoods will
gather the freshest air, free from restriction.
Recommended:
•
No less than 10 ft. (3 m) apart from each other, or per
local code restriction.
•
At least 18 in. (46 cm) above ground level.
•
Away from sources of contaminants, such as automobile
exhaust fumes, gas meters, garbage containers, cooling
towers, etc.
•
Not exposed to prevailing winds, whenever reasonably
possible.
The outside perimeter of the weatherhood must be caulked
to prevent leakage into the building. The design and size
of the weatherhoods or louvers chosen by the installer must
allow for adequate free area. Water and snow penetration
of the system is minimized when the airflow does not ex-
ceed 750 FPM (3.81m/s) free area velocity.
Ducting from the Weatherhoods
Galvanized sheet metal ducting with sufficient cross sec-
tion with an integral single piece vapor barrier should be
used to connect the HRV to the weatherhoods. All ducting
must meet ULC Class 1 Fire Rating. A minimum R value of
insulation should be equal to 4 (RSI 0.75), or as stated in
local codes. A good bead of high quality caulking (prefer-
ably acoustical sealant) and taping with a high quality alu-
minum foil tape is recommended to seal the duct to both
the HRV and the weatherhood.
Warmside Ducting - General
Ducting from the HRV to different areas within the building
should be galvanized metal whenever possible. To mini-
mize airflow losses in the ductwork system, all ducts should
be as short as possible and with as few bends or elbows as
possible. 45° elbows are preferred to 90° elbows, when-
ever possible. Use Y tees instead of 90° tees whenever
possible. All duct joints must be fastened securely and
wrapped with a quality duct tape to prevent leakage. We
recommend aluminum foil tape.
Summary of Contents for 1500 SFDE
Page 10: ...10 Roof Curb Detail for Model HRV 1500 SFDE ...
Page 15: ...15 Wiring Diagram ...


