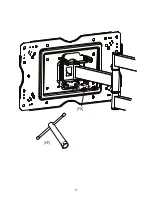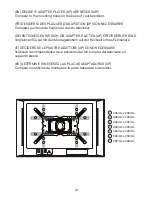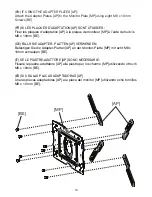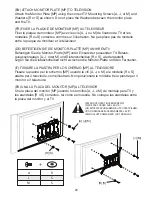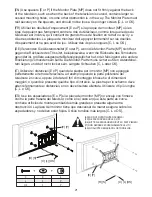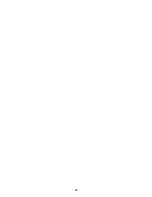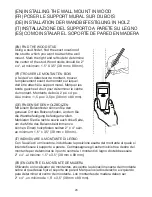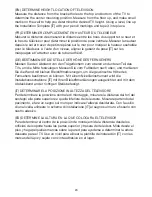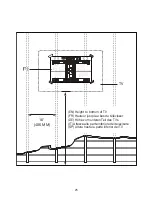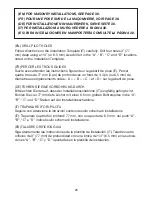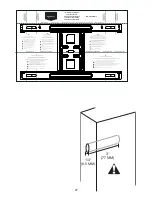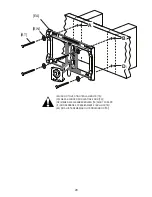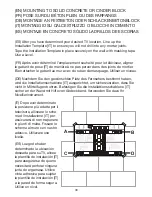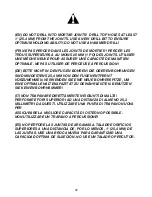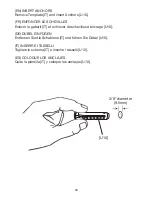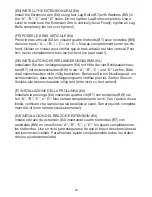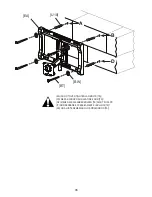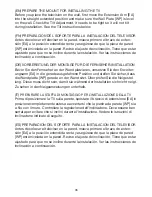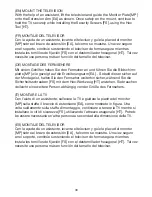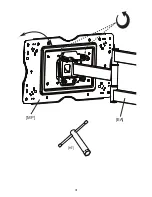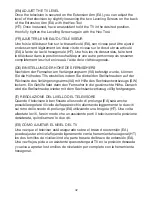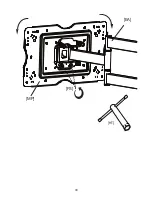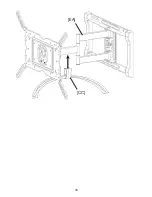
30
(ES) After you have determined your desired TV location, Line up the
Installation Template [IT] to ensure you will not drill into any mortar joints.
Tape the Installation Template in place securely on the wall with masking tape.
Use a Level.
(FR) Après avoir déterminé l’emplacement souhaité pour le téléviseur, aligner
le gabarit de pose [IT] de manière à ne pas percer dans des joints de mortier.
Bien attacher le gabarit au mur avec du ruban de masquage. Utiliser un niveau.
(DE) Nachdem Sie den gewünschten Platz des Fernsehers bestimmt haben,
wird die Installationsschablone [IT] ausgerichtet, um sicherzustellen, dass Sie
nicht in Mörtelfugen bohren. Befestigen Sie die Installattionsschablone [IT]
sicher an der Wand mit Hilfe von Abdeckband. Verwenden Sie dazu Ihr
Nivellierinstrument.
(IT) Dopo aver determinato
la posizione più adatta per il
televisore, allineare lo sche-
ma di installazione [IT] per
assicurarsi di non trapanare
in giunti di malta. Fissare lo
schema al muro con nastro
adesivo. Utilizzare una
livella.
(ES) Luego de haber
determinado la ubicación
deseada para su TV, alinee
la plantilla de instalación [IT]
para asegurarse de que no
necesitará perforar ninguna
junta de argamasa. Utilice
cinta adhesiva para sujetar
la plantilla de instalación [IT]
a la pared de forma segura.
Utilice un nivel.
(EN) INSTALLATION TEMPLATE
(FR) GABARIT DE POSE
(DE) INSTALLATIONSSCHABLONE
(IT) SCHEMA DI INSTALLAZIONE
(ES) PLANTILLA DE INSTALACIÓN
(EN) Check Level Line
(FR) Ligne de Niveau
(ES) Revise la línea de nivel
(IT) Verificare che lo schema sia parallelo al suolo
(DE) Horizontale Ausrichtung prüfen
A
C
D
B
(EN) Outer Edge of Stud
(FR) Bo
rd
extérieur du montan
t
(DE) Äuße
re
Kante des Bolzen
s
(IT) Bo
rd
o este
rn
o del montante
(ES) Bo
rd
e exte
rn
o del montante
(EN) Outer Edge of Stud
(FR) Bo
rd
extérieur du montan
t
(DE) Äuße
re
Kante des Bolzen
s
(IT) Bo
rd
o este
rn
o del montante
(ES) Bo
rd
e exte
rn
o del montante
(EN) Outer Edge of Stud
(FR) Bo
rd
extérieur du montan
t
(DE) Äuße
re
Kante des Bolzen
s
(IT) Bo
rd
o este
rn
o del montante
(ES) Bo
rd
e exte
rn
o del montante
(EN) Outer Edge of Stud
(FR) Bo
rd
extérieur du montan
t
(DE) Äuße
re
Kante des Bolzen
s
(IT) Bo
rd
o este
rn
o del montante
(ES) Bo
rd
e exte
rn
o del montante
(EN) TV Center Line
(FR) Axe central de la télévision
(ES) Línea central de la TV
(IT) Linea centrale di TV
(DE) Mittellinie von der Mitte des TV
(FR)
(ES)
(IT)
(DE)
(EN)
MOUNTING TO WOOD STUDS:
Wood studs should be 2" x 4", at minimum: 1.5" X 3.5" (38 mm X 89 mm).
Designed to be mounted to 2" X 4" wood studs that are spaced 16" on center.
SEE INSTALLATION GUIDE FOR MASONRY INSTALLATIONS
Using a stud finder, locate the edges of wall studs
and mark stud edges with a pencil as shown in the
Installation Guide.
Center Installation Template over studs, align drill
points “A” , “B”, “C” and “D” with pencil marks.
Use a level to ensure the template is straight.
Carefully drill four holes through appropriate
points “A” , “B”, “C” and “D”.
Install Lag Bolts through the four holes and
tighten securely.
1
2
3
4
POSE SUR MONTANTS EN BOIS
:
Montants de bois: 2 po x 4 po. A’au moins :
1,5 po x 3,5 po (38 mm X 89 mm).
Conçu pour être posé entre des montants en bois de
2 po x 4 po (38 mm x 89 mm) espacés de 16 po (40,6 cm) entre axes.
VOIR LES INSTRUCTIONS DE POSE SUR MAÇONNERIE DANS LE MANUEL
À l'aide d'un détecteur de montant, déterminez
l'emplacement des bords du montant et marquez-les
au crayon comme indiqué dans le Guide de pose.
Percez avec soin à travers les points « A », « B », « C »,
et « D » qui conviennent.
Posez des tire-fond dans les quatre trous et
serrez-les fermement.
1
2
3
4
Centrez le gabarit de pose sur le montant et alignez
les points de perçage « A », « B », « C », et « D » sur les
repères au crayon. Utilisez un niveau pour vérifier que
le gabarit est droit.
BEFESTIGUNG EINES HOLZBOLZENS:
Einem holzpfosten sollten 2" X 4" sein, an minimum: 1,5" X 3,5" (38 mm X 89 mm).
Ausführung zum Einbau 40,64 cm mittig zwischen zwei 2" x 4" Bolzen aus Holz.
SIEHE INSTALLATIONSLEITFADEN FÜR INSTALLATIONEN IN GEMÄUER
Bohren Sie vorsichtig vier Löcher durch die
entsprechenden Punkte „A“ „B“ „C“ und „D“.
Führen Sie die Ankerschraube durch die vier
Löcher ein und ziehen Sie sie fest.
Finden Sie die Ecken des Wandbolzens mit einem Bolzensucher
und markieren Sie die Bolzenkanten mit einem Bleistift
wie im Installations-Leitfaden angegeben.
1
2
3
4
Richten Sie die Installationsschablone mittig über dem Bolzen
aus, fluchten Sie die Bohrpunkte „A“ „B“ „C“ und „D“ mit
Bleistiftmarkierungen aus. Benutzen Sie ein Nivelliergerät,
damit sichergestellt wird, dass die Schablone gerade ausgerichtet ist.
INSTALLAZIONE SU MONTANTE DI LEGNO:
I montanti di legno dovrebbe essere 2" x 4", al minimo: 1.5" x 3.5" (38 mm x 89 mm).
Inteso per essere montato a 40,5 cm dal centro di montanti di legno da 5x10.
FARE RIFERIMENTO ALLA GUIDA ALL'INSTALLAZIONE NEL CASO DI INSTALLAZIONI SU LEGNO
Con attenzione, trapanare quattro fori attraverso i punti “A”, “B”, “C” e “D”.
Inserire le viti attraverso i quattro fori e serrarle con cura.
Con l'ausilio di un rilevatore, individuare i punti estremi laterali
del montante e contrassegnare tali punti con una matita,
come indicato nella guida all'installazione.
1
2
3
4
Centrare lo Schema di installazione sul montante, allineare i punti
da trapanare “A”, “B”, “C” e “D” e i segni in matita. Con una livella
verificare che lo schema sia parallelo al suolo.
INSTALACIÓN EN MONTANTES DE MADERA
:
Los montantes de madera deben ser 2" X 4", un mínimo de 1,5" X 3,5" (38 mm X 89 mm).
Diseñado para usar montado sobre montantes de madera de 2" x 4" (2,5 x 5 cm) separados por 16" (2,5 cm) desde el centro de cada uno.
VER EL MANUAL DE INSTALACIÓN PARA INSTALACIONES DE MAMPOSTERÍA
Con un localizador de montantes, localice los bordes del montante de pared
y márquelos con un lápiz como se muestra en el manual de instalación.
Haga cuidadosamente cuatro perforaciones en los puntos apropiados “A”, “B” , “C”, y “D”.
Instale tirafondos en las cuatro perforaciones y ajuste firmemente.
1
2
3
4
Centre la plantilla de instalación sobre el montante, alinee los puntos de perforación “A”, “B” , “C”, y “D”
con las marcas de lápiz. Utilice un nivel para asegurarse de que la plantilla esté derecha.
ASIN B01KBEOM2G
A
B
D
C
(EN) MOUNTING TO SOLID CONCRETE OR CINDER BLOCK
(FR) POSE SUR DU BÉTON PLEIN OU DES PARPAINGS
(DE) MONTAGE AN FESTBETON ODER SCHLACKENBETONBLOCK
(IT) MONTAGGIO SU CALCESTRUZZO O BLOCCHI IN CEMENTO
(ES) MONTAJE EN CONCRETO SÓLIDO LADRILLOS DE ESCORIAS
Summary of Contents for B01KBEOM2G
Page 17: ...17 HT FS ...
Page 22: ...22 ...
Page 37: ...37 HT ...
Page 41: ...41 EA HT MP ...
Page 43: ...43 EA MP FS HT ...
Page 45: ...45 CC EA ...
Page 51: ...51 ...
Page 52: ...52 amazon com AmazonBasics MADE IN CHINA REV 110716 ...


