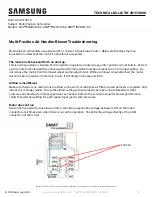
6
ELECTRICAL CONNECTIONS
HIGH VOLTAGE!
D
ISCONNECT
ALL
POWER
BEFORE
SERVICING
. M
ULTIPLE
POWER
SOURCES
MAY
BE
PRESENT
. F
AILURE
TO
DO
SO
MAY
CAUSE
PROPERTY
DAMAGE
,
PERSONAL
INJURY
OR
DEATH
DUE
TO
ELECTRIC
SHOCK
. W
IRING
MUST
CONFORM
WITH
NEC
OR
CEC
AND
ALL
LOCAL
CODES
. U
NDERSIZED
WIRES
COULD
CAUSE
POOR
EQUIPMENT
PERFORMANCE
,
EQUIPMENT
DAMAGE
OR
FIRE
.
Determine the availability of sufficient power to operate the unit.
The voltage at the power supply must correspond to the unit RATED
VOLTAGE REQUIREMENT.
Determine wire sizes from the unit nameplate ampacity and in
accordance with the National Electrical Code. Wiring should never
be sized smaller than is recommended by either of these two
sources.
The unit must be permanently grounded in accordance with local
codes, or in the absence of local codes, with the N.E.C. ANSI/NFPA
NO. 70-1987 or latest edition in the U.S.A.
Internal Wiring
A diagram of the internal wiring of this unit is located under the
electrical box cover. If any of the original wire as supplied with
the appliance must be replaced, the wire gauge and insulation
must be same as original wiring.
Transformer is factory wired for 230 volts on 208/ 230 volt mod-
els. See wiring diagram for 208 volt wiring. For 208V operation,
move the red wire lead from 240V to 208V tap.
THERMOSTAT HEAT
ANTICIPATOR SETTING
ALL MODELS
0.2
MODEL
Table 4
Make the following high and low voltage connections at either
location to wire units.
High Voltage Wiring
This unit is designed for Single phase 208/230 Volt only. Connect
the two leads to terminals L1 and L2 on the disconnect in the
electrical control section, using wire sizes specified in Table 1.
Low Voltage Wiring
For ACNF18, ACNF24 and ACNF30 models, refer to Figure 6 for
cooling unit with electric heat and refer to Figure 7 for heat pump
with electric heat.
NOTE
: HPSK-01 Heat Pump Shut-Off Relay Kit (C.R.I.) must be used
when ACNF with electric heat installed with heat pump.
THERMOSTAT
BLUE
YELLOW
TO CONDENSING UNIT
24 V CONNECTIONS
W
R Y G
Figure 6
2
4
5
6
1
3
C.R.I.
* W
R
B
I
W
Br
G
R
W
2
O
Y
C
CEILING MOUNT UNIT
* W
* Y
* B
I
R
O
Y
E
G W
2
C
THERMOSTAT
HEAT PUMP
*WIRES SUPPLIES WITH HPSK KIT
Note: in case of heat pump failure, switch to "E" on Thermostat for
emergency heat. See note under Low Voltage Wiring
Figure 7
Connect low voltage wires from the thermostat to the corre-
sponding wires in the Ceiling Mount unit and outdoor unit using
No. 18 AWG wires as follows:
LEAD
THERMOSTAT
NOTES
RED
R (24V)
-
GREEN
G (FAN)
-
-
Y
TO CONDENSING UNIT
24V CONNECTIONS
WHITE
W
-
BLUE
-
TO CONDENSING UNIT
24V CONNECTIONS
BROWN
E
TO BE USED FOR
EMERGENCY HEAT ONLY
Table 5












