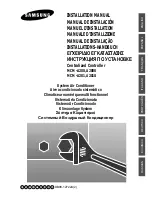
9
Installation Procedures
3. Floor Type Installation
When the unit is installed on the floor,Installing
them as below:
Connecting pipe
Drain pipe
Floor
CAUTION: drain pipe leading-out direction shown with figure below.
Correct
Wrong
Wrong
Drain Pipe
Attention to distance from the unit to household usables or obstacles (as
shown with figure).
Left
Right
Over 30cm
Over 30cm
4.Ceiling Installation
Left
Right
a
b
Ceiling
c
Model
a
b
c
FVV
A
-
025~050N
-
01M22
Over 30cm
Over 30cm
Over 2cm
FVV
A
-
070~140N
-
01M22
Over 80cm
Over 150cm
Over 10cm
Ceiling Installation
(1) Use Ø10 hanger bolts, prepared on the site.
Please refer to figure on the right when installing.
When the unit is installed in the ceiling,side B is lower than side A for condensate discharge.As below.
10-15mm
A
B
10-15mm
A
B
English
















































