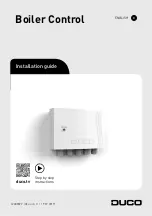
G3 REQUIREMENTS AND GUIDANCE
Discharge pipe from safety valves
The
Building Regulation G3
requires that any discharge from an unvented system is con-
veyed to where it is visible, but will not cause danger to persons in or about the building.
The tundish and discharge pipes should be fi tted in accordance with the requirements and
guidance notes of Building Regulation G3. The G3 Requirements and Guidance sections
3.50 - 3.63 are detailed below.
For discharge pipe arrangements not covered by G3 Guidance advice should be sought
from your local Building Control Offi cer.
Main characteristics :
•
Any discharge pipe connected to the pressure relief devices (Expansion Valve and
Temperature/Pressure Relief Valve) must be installed in a continuously downward di-
rection and in a frost free environment.
•
Water may drip from the discharge pipe of the pressure relief device.
•
This pipe must be left open to the atmosphere.
•
The pressure relief device is to be operated regularly to remove lime deposits and to
verify that it is not blocked.
A typical discharge pipe arrangement is shown on next page.
General remarks
•
Discharge pipe-work D2 can now be a plastic pipe but only pipes that have
been tested to a minimum 110°C must be used.
•
Discharge pipe D2 can now be plumbed into the soil stack but only soil stacks
that can handle temperatures of 99°C or greater should be used.
Extract from “The Building Regulation G3” :
Discharge pipe D1
3.50 Safety devices such as temperature relief valves or combined temperature and pres-
sure and pressure relief valves (see paragraphs 3.13 or 3.18) should discharge either
directly or by way of a manifold via a short length of metal pipe (D1) to a tundish.
3.51 The diameter of discharge pipe (D1) should be not less than the nominal outlet size of
the temperature relief valve.
3.52 Where a manifold is used it should be sized to accept and discharge the total di-
scharge from the discharge pipes connected to it.
3.53 Where valves other than the temperature and pressure relief valve from a single
unvented hot water system discharge by way of the same manifold that is used by the
safety devices, the manifold should be factory fitted as part of the hot water storage
system unit or package.
Tundish
3.54 The tundish should be vertical, located in the same space as the unvented hot water
storage system and be fitted as close as possible to, and lower than, the valve, with
no more than 600mm of pipe between the valve outlet and the tundish.
Note: To comply with the Water Supply (Water Fittings) Regulations, the tundish should in-
corporate a suitable air gap.
UK
Smart SL : A1007846 - 661Y3100 • C
Technical Characteristics
EN
12













































