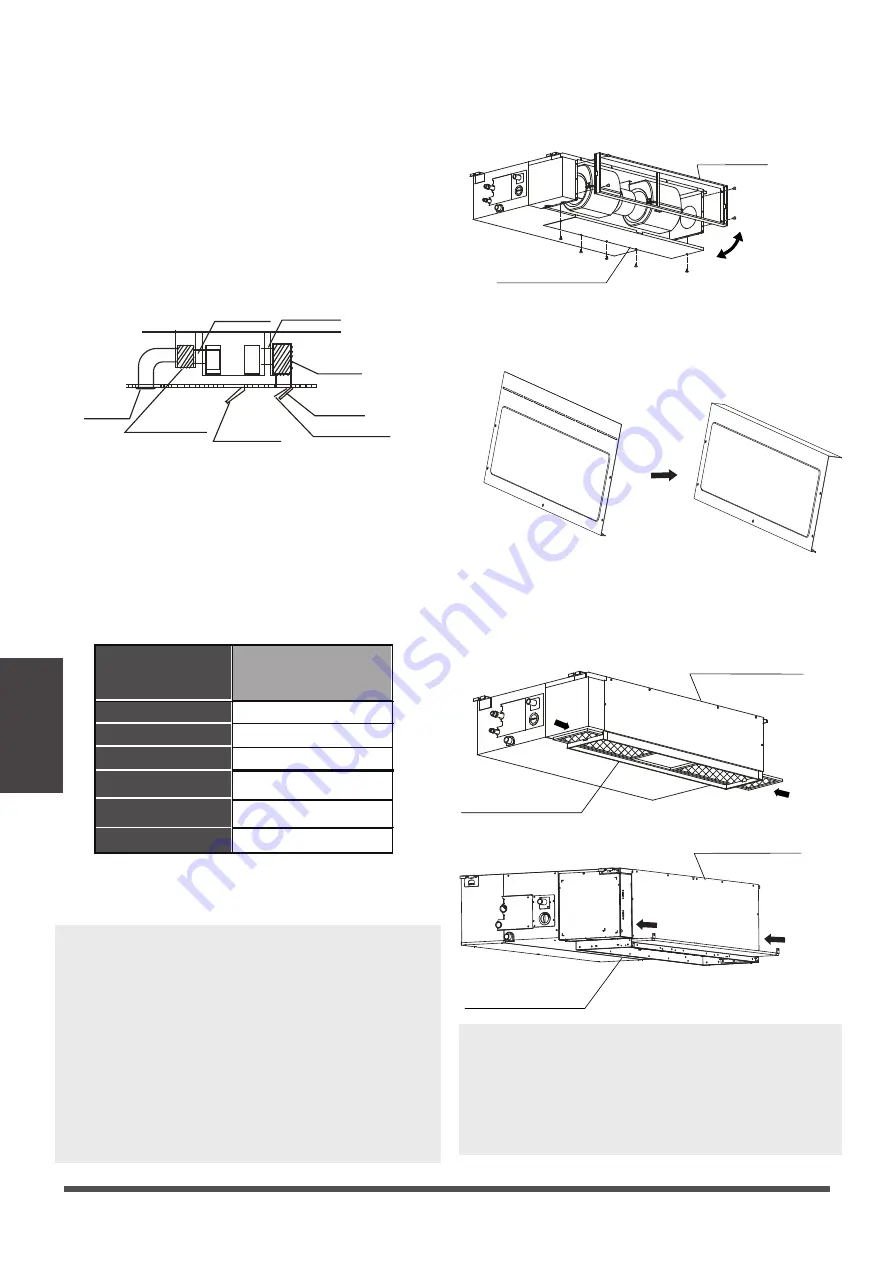
MODEL
(Btu/h)
Static Pressure
(Pa/in.wg)
0~100/0~0.4
18K
0~160/0~0.64
24K
0~160/0~0.64
30K~36K
0~160/0~0.64
42K~60K
0~50/0~0.2
9K
0~50/0~0.2
12K
Indoor Unit
Installation
Step 4: Adjust the air inlet direction
(From rear side to under-side)
Step 3: Duct and accessories installation
NOTE:
1. Do not place the connecting duct weight on
the indoor unit.
NOTE:
The min. length of the duct should be
more than 1m, and fix on the air inlet
by screws(applicable to the unit that the
air inlet filter is not fasten by screws).
2.When connecting the duct, use an
nonflammable canvas tie-in to prevent
vibrating.
3.Insulation foam must be wrapped outside
the duct to avoid condensate. An internal
duct underlayer can be added to reduce
noise, if the end-user requires.
1. Install the filter (optional) according to the size
of the air inlet.
5. Refer to the following static pressure guidelines
when installing the indoor unit.
Change the fan motor static pressure
according to external duct static pressure.
2. Install the canvas tie-in between the body and
duct.
3. The air inlet and air outlet duct should be far
enough apart enough to a avoid air passage
short-circuit.
4. Connect the duct according to the following
diagram:
Canvas tie-in Canvas tie-in
Air outlet
Isolation booth
Isolation booth
checking orifice
Air inlet
Air dust filter
1. Take off the ventilation panel and flange.
2. Change the mounting positions of the
ventilation panel and air return flange.
Air return flange
Ventilation panel
3. When installing the filter mesh, fit it into the
flange as illustrated in the following figure.
NOTE:
All the figures in this manual are for
demonstration purposes only. The air
conditioner you have purchased may be
slightly different in design, though similar in
shape.
Air return flange
Ventilation panel
Air return flange
Ventilation panel
Or
Bend the rear ventilation panel 90 degrees
along the dotted line into a descending
ventilation panel.(some models)
Page 22



































