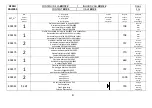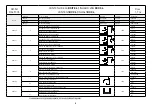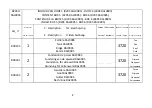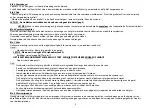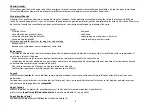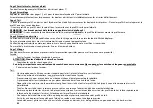
F :
Ouvrez toutes les boîtes et assurez-vous que le contenu est correct.
Triez toutes les parties conformément à l'utilisation indiquée sur le
contenu des boîtes.
Les 7 types d'utilisation sont :
NL :
Open alle dozen en controleer of de inhoud klopt.
Sorteer dan alle onderdelen volgens gebruik, die vermeld staat op
de inhoud in de dozen.
De 7 soorten van gebruik zijn :
-
Façade
-
Parois
-
Toit
-
Porte
-
Lucarne
-
Vitrage
-
Finition
-
Gevel
-
Zijwand
-
Dak
-
Deur
-
Dakraam
-
Beglazing
-
Afwerking
E :
Open all the boxes and make sure the contents is correct.
Sort all parts according to the usage which is mentioned on the contents
of the boxes.
The 7 types of usage are :
D :
Öffnen Sie alle Boxen und kontrolieren Sie dass der Inhalt richtig ist.
Sortieren Sie alle Teile nach der Anwendung, die auf dem Inhalt der
Boxen angegeben wird.
Die 7 Arten der Anwendung sind :
-
Facade
-
side panel
-
Roof
-
Door
-
Skylight
-
Glazing
-
Finishing
-
Fassade
-
Seitenwand
-
Dach
-
Tür
-
Dachfenster
-
Verglasung
-
Finishing
A
Summary of Contents for R205 Retro
Page 2: ......
Page 36: ...1a 1b 1a 1b 1a 1b 2 2 2 2 1a 1b 2 FRAME KADER CADRE 4 1a 1b RAHMEN...
Page 39: ...3 3 A B 2 2 2 2 2 3 3 2 VOORBEREIDING PR PARATION 6 1 PREPARATION VORBEREITUNG A B...
Page 44: ...4 DOOR DEUR PORTE 11 1 2 3 T R 2 3 1 4...
Page 46: ...DEUR PORTE 13 DOOR T R 1 2 2 a b 1 2X...
Page 54: ...3 2 1 1 2 3 3 01 3 45 3 3 0673 53 19 8 08 01 3 015 0 015 0...
Page 55: ...a b 7 1 2 3 4 5 6 8 8 08 01 3 3 01 3 0673 53 0 45 3 3 7 1 2 3 4 5 6 8...
Page 57: ...ABDECKPLATTEN AFDEKPLAATJE PLAQUETTES DE FINITION 22 COVER PLATES...







