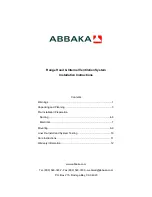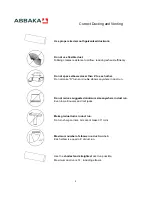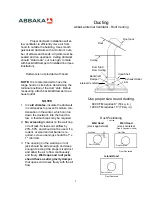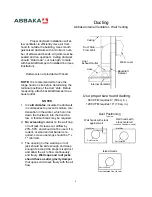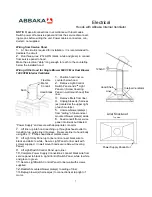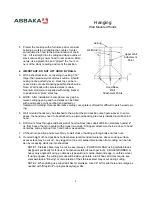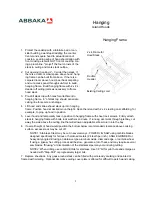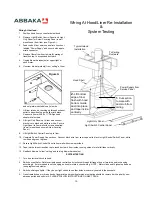
5
Ducting
Abbaka Internal Ventilator - Roof Venting
Roof
Ceiling
NOTES
1. In
cold climates, insulate the ductwork
in cold spaces to prevent moisture con-
densation in the winter, which can run
down the ductwork, into the hood be-
low. A thermal break may be required.
2. No screening material on the wall cap
or roof jack. Screens cut airflow by
20%- 50% and should not be used. If a
rodent, or small animal barrier is re-
quired, screen openings should be 1" x
1" minimum.
3. The opening on the wall cap or roof
jack should be wide enough and deep
enough to accept the proper sized duct
and allow the air to flow continuously
and freely. Wall caps and roof jacks
should have a solid, gravity damper
that opens and closes freely with the air
flow.
Liner
Hood Shell
Exhaust Outlet
Roof Jack
Internal Ventilator
Use proper size round ducting.
600 CFM requires 8” (50 sq. in.)
1200 CFM requires 10” (78 sq. in.)
1”
Top View
Duct Positioning
Wall Side
Duct Location
Wall Side
Wall Hood
(stack against wall)
Wall Hood
(stack centered)
[Luna & Quantum models]
Duct Location
Duct Location
Island Hood
Duct Centered
Duct Centered
Backdraft
Damper
Duct ‘Stub’
From Ceiling
Proper ductwork installation will al-
low ventilator to efficiently move air from
hood to outside the building. Use smooth
galvanized ductwork with a minimum num-
ber of elbows and bends. All joints must be
sealed and run upstream. Ceiling ductwork
should “stub down”, cut to length, to mate
with backdraft damper of installed liner (see
illustration).
Ductwork is not provided with hood.
NOTE: It is recommended to have the
range hood on site before determining the
terminal position of the duct ‘stub’. Before
measuring, attach backdraft damper to ex-
haust outlet.


