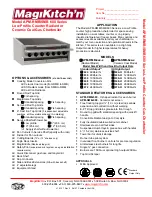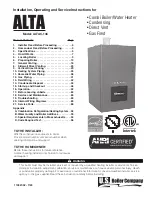
Installation and Service Manual Upsilon-Series
25
Possible warranty claims will not be honoured if incorrect changes result in non compliance
with the installation manual or local rules and regulations.
The flue gas system should be built up using only A.O.Smith program products.
Combinations with other brands or systems are, without written permission from
A.O.Smith, not permitted.
The terminal should be located where dispersal of combustion products is not unimpeded
and with due regard for the damage or discolouration that might occur to parts of the
building in the vicinity (see fig 7.4.a).
terminal position for fan assisted boiler
minimum
distance
A directly below an open window or other opening
(e.g. air brick)
mm
300
B below gutters, soil pipes or drain pipes
mm
75
C below eaves
mm
200
D below balconies or car port roof
mm
200
E from vertical drain pipes and soil pipes
mm
75
F from internal or external corners
mm
300
G above ground or below balcony level
mm
300
H from a surface facing a terminal
mm
600
I from a terminal facing a terminal
mm
1200
J from an opening in the car port (e.g. door
window) into dwelling
mm
1200
K vertically from a terminal on the same wall
mm
1500
L horizontally from a terminal on the same wall
mm
300
M horizontally from a vertical terminal to a wall
mm
300
Dimensions
table 7.4.a
figure 7.4.a
In certain weather conditions condensation may also accumulate on the outside of the
air inlet pipe. Such conditions must be considered and where necessary insulation of
the inlet pipe may be required.
In cold and/or humid weather water vapour may condense on leaving the flue terminal.
The effect of such ‘pluming’ must be considered.
The terminal must not be located in a place where it is likely to cause a nuisance.
For protection of combustibles, refer to IS 813 section 9.10.1. where the terminal is less
than 2m ( 6.6ft ) above a pavement or platform to which people have access ( including )
any balcony or flat roof. The terminal must be protected by a guard of durable material.
Contact A.O. Smith for a suitable guard.
Where a terminal is fitted below a window which is hinged at the top, and where
the hinge axis is horizontal, and the window opens outwards, the terminal shall
be 1m below the bottom of the window opening.
If the boiler is to be located under stairs, a smoke alarm meeting the requirements
of I.S. 409 or equivalent must be fitted.
The flue must be terminated in a place not likely to cause a nuisance.
For horizontal sections, the outlet system should always be fitted on an incline
( 50 mm/m ) sloping down towards the appliance so that no condensation water is able
to accumulate in the outlet system. The chances of icicles forming on the roof outlet is
minimised by causing the condensation water to run back towards the appliance. In the
case of horizontal outlets the inlet system should be fitted on an incline sloping down
towards the outside to prevent rainwater from coming in.
















































