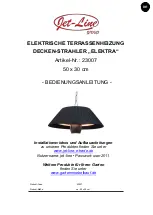
www.aosmithinternational.com
Data subject to change INT/1108/BFC/04
Terms and conditions apply
, please refer to our website
Flue systems Cyclone BFC
Installation options
B23
C13
C33
C53
C43
A Cyclone BFC water heater should be installed according
category B23, C13, C33, C43 or C53*.
Concentric
Diameter (mm)
80/125
100/150 100/150 100/150 130/200 130/200
Max. length (m)
40
40
40
15
15
15
Max. 45/90° bends
7
7
7
4
3
3
Parallel (standard diameter)
Diameter (mm)
80
100
100
100
130
130
Max. length (m)
25
80
45
25
115
60
L
equivalent
/bend 90° (m) 3,9
4,6
4,6
4,6
2,4
2,4
L
equivalent
/bend 45º (m) 1,1
1,2
1,2
1,2
1,4
1,4
Parallel (larger diameter for more length)
Diameter (mm)
100
130
130
130
150
150
Max. length (m)
100
100
100
100
100
100
L
equivalent
/bend 90º (m) 4,6
2,4
2,4
2,4
2,6
2,6
L
equivalent
/bend 45º (m) 1,2
1,4
1,4
1,4
1,6
1,6
* All Cyclone BFC are also approved for installations where the unit is supplied
without venting materials (C63).
Concentric flues
It is
not
permitted to use more than the specified number of
bends, even when the duct is shorter than the maximum
length. A 45° bend is equivalent to a 90° bend.
Parallel flues
- The maximum permissible length should be reduced by the
equivalent length of each bend. (Note: for a parallel installation
this means that 3 changes in direction amount to 6 bends
(3 in the supply duct and 3 in the flue).
- The maximum length also applies if a parallel installation has
different supply and flue duct lengths (B23, C53).
- Combined flues (C43) shall be fitted with a condensate drain.
Note: horizontal flue runs must be installed with a fall of at least
5 mm per metre.
Flue systems Cyclone BFC
Minimum space requirements
BFC 28
BFC 30
BFC 50
BFC 60
BFC 80
BFC 100
Minimal space for wall duct (mm)
V
550
550
550
550
640
640
W
725
790
790
790
940
940
X
1535
2075
2075
2075
2230
2230
Y
1460
1480
1480
1480
1620
1620
Y *
1010
1030
1030
1030
1170
1170
Minimal space for roof duct (mm)
V
1305
1500
1500
1500
1730
1730
W
680
1035
1035
1035
1120
1120
X
2965
3325
3325
3325
3620
3620
X **
2015
2375
2375
2375
2670
2670
Y
1575
1415
1415
1415
1560
1560
Y **
625
465
465
465
610
610
For the parts numbers of components and flue gas ducts, etc.
please refer to the “Maintenance and accessories” chapter.
Ø80/125 Ø100/150 Ø100/150 Ø100/150 Ø130/200 Ø130/200
* Distance without concentric pipe between bend and wall duct.
** Distance without concentric pipe between appliance and roof duct.
BFC 28-60
BFC 80-100
BFC 28
BFC 30
BFC 50
BFC 60
BFC 80
BFC 100
























