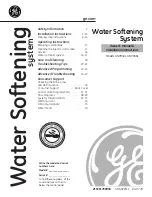
28
DIRECT VENT TERMINAL INSTALLATION
The air intake provided on the unit contains an air intake screen to
prevent large particles from entering the unit.
Figure 14: AIR INTAKE SCREEN
When the unit is to be setup as a direct vent, the air intake screen
must be removed. The air intake pipe may then be glued to the air
intake (see Figure 14) provided on the unit.
This unit consists of two terminals - an air intake terminal and an
exhaust vent terminal. The air intake terminal is a 2” 90° pvc elbow
with an air intake screen and the exhaust vent terminal is a 2” straight
pvc coupling with a mesh wire screen.
Note: to prevent exhausting products from circulating to the air intake
in windy/cold areas, the maximum practical distance between these
two terminals is recommended.
Figure: 14A
INSTALLATION SEQUENCE
1. After the points of termination have been determined,
use the cover plates as templates to mark the holes for
the vent pipes to be inserted through the wall. BEWARE OF
CONCEALED WIRING AND PIPING INSIDE OF WALL. If the
vent terminals are being installed on the outside of a finished
wall, it may be easier to mark both the inside and outside
wall. Align the holesby drilling a hole through the center of the
template from the inside through to the outside. The template
can now be positioned on the outside wall using the drilled holes
as a centering point for the template.
A.) MASONRY SIDE WALLS Chisel an opening approximately
1/2” (1.3 cm) larger than the marked circle.
B.) WOODEN SIDE WALLS Drill a pilot hole approximately
one quarter inch outside of the marked circle. This
pilot hole is used as a starting point for a saws-all or
sabre saw blade. Cut around the marked circle staying
approximately one quarter inch outside of the line.
(This will allow the vent pipe to easily slide through
the opening. The resulting gap will be covered by the
vent terminal cover plates.) Repeat this step on the
inside wall if necessary.
2. Cut a length of pipe about 3.5” (8.9 cm) longer than the
wall thickness at the opening.
3. Glue the air intake terminal to the section of the pipe.
4. Slide the wall plate over pipe to stop against air intake terminal.
5. Place a bead of caulking (not supplied) around the gap between
the pipe and the wall. Place some of the caulking on the
back of the plate to hold it against the wall after installation.
6. If the air intake pipe is installed up to the wall, with a coupling on the
end against the wall opening, the pipe with the air intake terminal can
be prepared for gluing before inserting through the wall. Slide the
pipe through the wall and insert into coupling on the other side of
the wall, making sure that the air intake terminal ends up pointed in the
correct position (Figure 14A and Figure 15).
Figure: 15
Air Intake Screen
Blower Air Inlet Assembly
















































