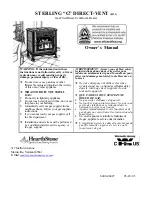
100304526_2000545240 _Rev. 01
www.hotwater .com
31
CONCENTRIC VENT TERMINATION
A concentric vent termination kit (see Table 3) may be
used for vertical or horizontal terminations. Figure 33
illustrates the concentric vent kit for a horizontal (side wall)
installation. To prevent rain water from entering the exhaust
outlet, slope the vent kit at a downward pitch of 1/4” per
5’ away from the inside wall. Ensure the combustion
air intake location is above the anticipated snow level.
Figure 34 illustrates the concentric vent termination kit
in a vertical (roof) installation. Ensure the combustion air
intake location is above the anticipated snow level.
VENT DIA.
P/N
2”
100112869
3”
100111100
Table 3.
STRAP
(FIELD
SUPPLIED)
COMBUSTION
AIR
COMBUSTION
AIR
ORIENTATION OF EXHAUST PIPING AND COMBUSTION AIR
PIPING RELATIVE TO EACH OTHER MAY BE VERTICAL (AS
SHOWN) OR AT ANY OTHER ANGLE TO SUIT THE INSTALLATION.
ELBOW
(FIELD
SUPPLIED)
SLOPE 1/4” OVER 5’
VENT SCREEN
INSIDE
EXHAUST
1” MINIMUM
WALL
90° ELBOW
(SEE LOCAL
CODES)
PIPE NIPPLE (USE
WITH ELBOW)
Figure 33.
STRAP
(FIELD
SUPPLIED)
COMBUSTION
AIR
COMBUSTION
AIR
12” ABOVE
ANTICIPATED
SNOW LEVEL OR
12” MIN. ABOVE
ROOF.
ELBOW
(FIELD
SUPPLIED)
VENT SCREEN
INSIDE
EXHAUST
ROOF
45° ELBOW
(SEE
LOCAL
CODES)
FLASHING (FIELD
SUPPLIED)
PIPE NIPPLE
Figure 34.
















































