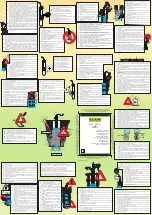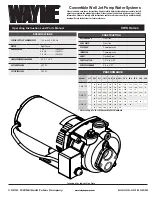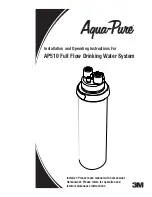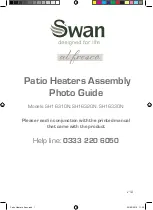
8
COMBUSTION AIR AND VENT SYSTEM REQUIREMENTS
All Air from Inside the Building:
When
additional air is to be provided to the con
fi
ned
area from additional room(s) within the building,
the total volume of the room(s) must be of
suf
fi
cient size to properly provide the necessary
amount of fresh air to the water heater and other
gas utilization equipment in the area. Each of the
two openings shall have a minimum free area
of 1 square inch per 1,000 BTUH of the total
input rating of all gas utilization equipment in
the con
fi
ned area, but not less than 100 square
inches for each opening.
Figure 3.
All Air from Outdoors:
Outdoor fresh air can be
provided to a confined area either directly or by
the use of vertical and horizontal ducts. The fresh
air can be taken from the outdoors or from crawl
or attic spaces that freely communicate with the
outdoors. Attic or crawl spaces cannot be closed
and must be properly ventilated to the outside.
Ductwork must be of the same cross-sectional
area as the free area of the opening to which
they connect. The minimum dimension of
rectangular air ducts cannot be less than three
inches. The size of each of the two openings is
determined by the method in which the air is to
be provided. Refer to the table below to calculate
the minimum free area for each opening.
Louvers and Grilles:
I
n calculating free
area for ventilation and combustion air supply
openings, consideration must be given to the
blocking effect of protection louvers, grilles, and
screens. These devices can reduce airflow, which
in turn may require larger openings to achieve the
required minimum free area. Screens must not be
smaller than 1/4” mesh. If the free area through
a particular design of louver or grille is known, it
should be used in calculating the specified free
area of the opening. If the design and free area
are not known, it can be assumed that most wood
louvers will allow 20 - 25% of free area while
metal louvers and grilles will allow 60 - 75% of
free area. Louvers and grilles must be locked
open or interconnected with the equipment so that
they are opened automatically during equipment
operation. Keep louvers and grilles clean and free
of debris or other obstructions.
Minimum Free Area of Permanent Openings for
Ventilation and Combustion Air Supply - All Air from
Outdoors Only.
Based on total BTUH input rating for all utilizing
equipment within the con
fi
ned space.
Opening Source
Minimum Free Area
Per Opening (sq. in.)
Reference
Drawing
*Direct to outdoors
1 sq. in, per 4000 BTUH
Figure 4
Vertical Ducts
1 sq. in, per 4000 BTUH
Figure 5
Horizontal Ducts
1 sq. in, per 2000 BTUH
Figure 6
Single Opening
1 sq. in, per 3000 BTUH
Figure 7
Example: A water heater with an input rating of 50,000 BTUH
using horizontal ducts would require each opening to have a
minimum free area of 25 square inches.
Minimum free area = 50,000 BTUH x 1 sq. in. / 2000 BTUH = 25
sq. in.
*
These openings connect directly with the outdoors
through a ventilated attic, a ventilated crawl space, or
through an outside wall.
Consult the local codes of your area for specific
ventilation and combustion air requirements
CONFINED
SPACE
PERMANENT
OPENINGS
1 SQUARE
INCH/1000
BTUH
(MINIMUM
100 SQ. IN.
FOR EACH
OPENING)
Figure 4.
Figure 5.
ABLE VENT
TO OUTDOORS
INSTALL ABOVE
INSULATION
CONFINED
SPACE
ALTERNATE
AIR INLET
OUTLET
AIR TO
ATTIC 1 SQ.
INCH PER
4000 BTUH
INLET AIR FROM
THE CRAWL SPACE
OPEN
FOUNDATION
VENT
1 SQ. INCH PER
4000 BTUH
100 SQ. INCH MINIMUM (EACH)
ALL AIR FROM OUTDOORS: INLET AIR FROM VENTILATED
CRAWL SPACE/OUTLET AIR TO VENTILATED ATTIC
GABLE VENT
TO OUTDOORS
INSTALL ABOVE
INSULATION
CONFINED
SPACE
OUTLET AIR TO
ATTIC 1 SQ. INCH
PER 4000 BTUH -
100 SQ. INCH MIN.
(EACH)
INLET AIR DUCT
1 SQ. INCH PER
4000 BTUH - 100
SQ. INCH MIN.
(EACH)
12” MAXIMUM
ALL AIR FROM OUTDOORS THROUGH VENTILATED ATTIC









































