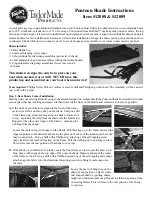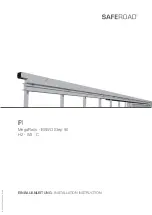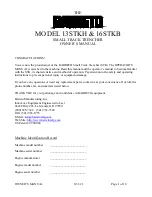
3
en
Contents
1 General information ......................................................................... 4
.....................................................................................4
...................................................................................4
..........................................................................................4
......................................................................................... 6
2.1 Safety regulations .............................................................................6
2.2 Usage regulations ...........................................................................7
2.3 Working on electrical equipment with the scaffold unit .................8
2.4 Other applicable safety instructions ...............................................9
2.5 Technical data ..................................................................................9
2.6 General assembly instructions MultiTower S-PLUS 1T and 2T ... 10
2.7 Overview of scaffolding types MultiTower S-PLUS 1T and 2T ...... 15
2.8 General assembly instructions CompactMaster S-PLUS 1T
2.9 Overview of scaffolding types CompactMaster S-PLUS 1T
2.10 Note on dismantling the scaffold tower ........................................ 25
2.11 Basic dimensions ........................................................................... 26
2.12 Identification ................................................................................... 28
2.13 Parts list incl. ballasting ................................................................ 29
2.14 Assembly drawings ........................................................................ 35
3 Structural safety regulations ......................................................... 37
3.1 General information ...................................................................... 37
3.2 Attaching the ballast ...................................................................... 37
3.3 Attaching the anti-twist device ..................................................... 37
3.4 Maintenance, servicing, storage and cleaning ............................. 38
3.5 Testing the scaffold unit components ........................................... 38
en
Assembly and Usage Instructions MultiTower S-PLUS 1T and 2T
CompactMaster S-PLUS 1T and 2T
Содержание MultiTower S-PLUS 1T
Страница 2: ......




































