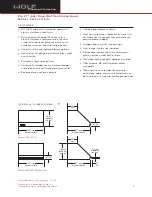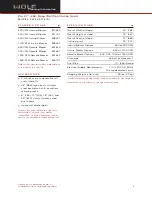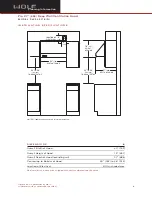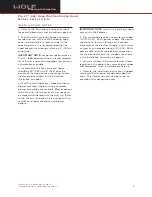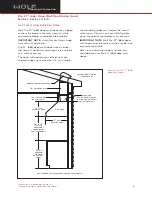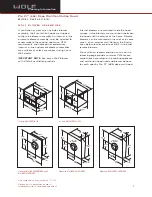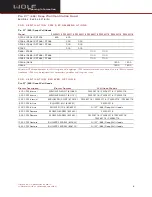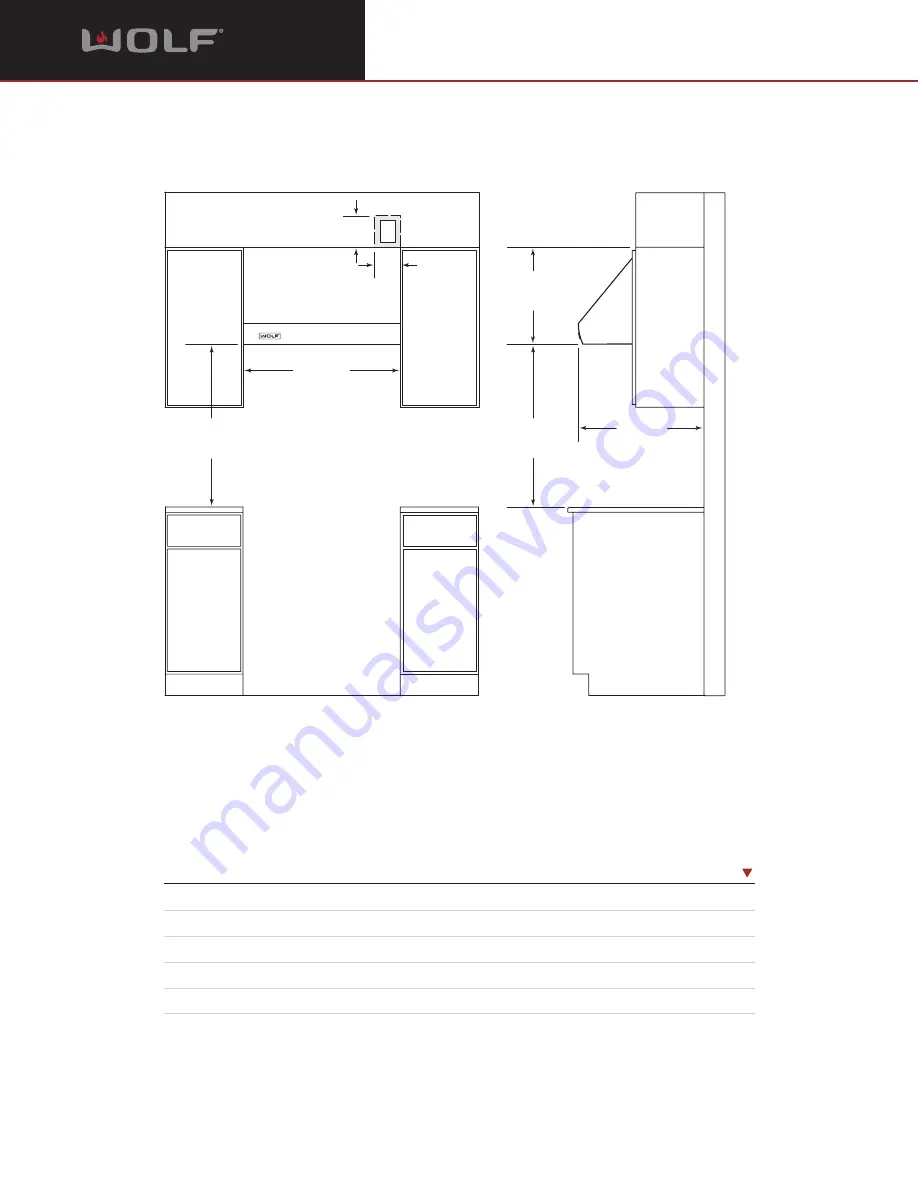
4
E
6"
(152)
5"
(127)
LOCATION OF
ELECTRICAL
30"
(762)
WIDTH OF HOOD
NOTE: 27" (686) deep wall hoods are vertical discharge only.
30"
TO
36"
(762–914)
TO COUNTERTOP
30"
TO
36"
(762–914)
TO COUNTERTOP
18"
(457)
HEIGHT
OF HOOD
27"
(686)
DEPTH OF HOOD
D I M E N S I O N S
Overall Width of Hood
30" (762)
Overall Height of Hood
18" (457)
Overall Depth of Hood (excluding rail)
27" (686)
Countertop to Bottom of Hood
30" (762) to 36" (914)
Location of Electrical
Within shaded area
See Installation Instructions shipped with unit for detailed specifications.
I N S T A L L A T I O N S P E C I F I C A T I O N S
Dimensions in parentheses are in
millimeters unless otherwise specified.
Planning Information
Pro 27"
(686)
Deep Wall Ventilation Hood
M O D E L P W 3 0 2 7 1 8 ( R )


