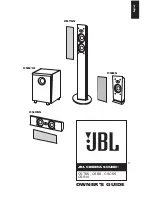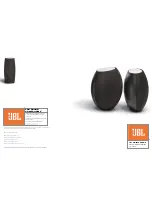
Element
Section 7: Venting
L-OMM-0003_A
• 10/8/2021 Technical Support • (800) 526-0288 • Mon-Fri, 8 am - 5 pm EST Page
30
of
157
7.1 Maximum Vent Length (Equivalent Length)
The maximum length of field supplied Category IV vent is shown in Table 5 below:
Duct Size
6” Duct
8” Duct
Max Equivalent Length Model Q 60 and Q 80
250 feet / 10
300 feet / 10
Max Equivalent Length Model Q 100
150 feet / 5
250 feet / 10
Table 5
– Maximum Allowable Equivalent Vent Length / Max Number of Elbows
Pipe fittings reduce the maximum allowable vent length. Use the vent manufacturer’s equivalent
length deduction for all elbows, terminations, etc. If the information is not readily available from
the vent manufacturer, use the Vent Fitting Equivalent Length chart below to find the total
equivalent length for all vent fittings in your combustion air system. Subtract this number of feet
from the total equivalent length allowed in Maximum Category IV Vent Equivalent Length chart
above. The sum of this calculation is the maximum length of straight vent allowed. If a longer
length is required, repeat the calculation using a larger vent size. When using this chart, no
additional deduction is required for the addition of the vent system terminal.
Vent Pipe Size
6 in
8 in
Vent Material
PP*
Other**
All
90° Elbow
22 feet
20 feet
10 feet
90° Long Radius Elbow
14 feet
12 feet
6 feet
45° Elbow
14 feet
12 feet
6 feet
Note:
PP* = polypropylene Other ** = PVC, CPVC or Stainless Steel
Table 6
– Vent Pipe Fitting Equivalent Length
7.2 Vertical or Horizontal Vent Termination
1. The vent terminal must have a minimum clearance of 4
’ (1.22 m) horizontally from, and in no
case be located above or below, unless a 4
’ (1.22 m) horizontal distance is maintained from
electric meters, gas meters, regulators and relief equipment.
2. Vent cap must terminate at least 3
’ (0.91 m) above any forced air inlet within 10’ (3.05 m).
3. The vent shall terminate at least 4
’ (1.22 m) below, 4’ (1.22 m) horizontally from or 1’ (0.3 m)
above any door, window or building air inlet to the building.
4. The vent system shall terminate at least 1
’ (0.3 m) above grade and at least 1’ (0.3m) above
possible snow accumulation levels and shall terminate at least 7
’ (2.13 m) above grade when
located adjacent to public walkways or gathering areas.
5. To avoid a blocked flue condition, keep the vent cap clear of snow, ice, leaves, debris, etc.
6. The vent must not exit over a public walkway, near soffit vents or crawl space vents or other
areas where condensate or vapor could create a nuisance or hazard or cause property or
could be detrimental to the operation of regulators, relief valves or other equipment.
7. A horizontal vent must extend one foot beyond the wall.
















































