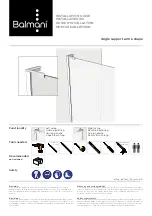
Installation of Flat Shower Trays and Shower Trays for Disabled
6
13- For rectangular shower trays, first the side panel and later the front panel are installed to the shower tray. For corner shower tray panels, fixed
metal clips are available for panel installation under the front side rims of the shower tray to fix the panel. The panel’s installation is started from
one corner by attaching the top band of the panel to these clips.
14- Silicone is applied between the shower tray and the wall in order to prevent any leakage.
15- Additional edge lath application can be carried out if required. However isolation between wall and shower tray must be ensured before the
application of edge lath. The edge lath is installed by applying silicone along the length of both surfaces of the edge lath which will come into
contact with the shower tray and the wall.
16- The installation of the shower tray is complete. Any protective folio remaining on the shower tray should be removed only after all of the
construction works in the bathroom are finished.
1- Prepare a low floor installation area with the shower tray’s dimensions for the flat shower tray or shower tray for disabled.
2- Check the suitability of the low floor installation area by temporan1y placing the shower tray in its place.
3- Mark the placement of the shower tray’s outlet, vertically through its center.
4- Place the siphon at the marked location and make the connection to the drain.
5- After the siphon is placed and its connections are carried out fill the low floor grounding where the shower tray will be seated into with a mixture
of cement and humid sand up to the flooring level without covering the siphon. (The purpose of this application is to fill with cement and sand
mixture in order to prevent any flexing of the shower tray.)
6- Support the siphon seal with silicone.
7- Place the shower tray in the installation area. Make the siphon filter connections and complete the siphon installation. Perform leak-proofing test
with water. Check the levelness of the ground with scale. (At this stage, remove the protective folio of the shower tray from the sides of the
product that contact the walls and from around the siphon. The remaining protective folio on the shower tray should be removed only after the
shower tray installation and other construction works in the bathroom are finished).
8- For flat shower trays, the wall tiles can be tiled by overlapping them on the sides of the shower tray or placing them adjacent to the sides of the
shower tray.
9- Apply silicone between the shower tray and the floor tiles to obtain leak proof ness and complete the installation of the shower tray. The cabin, if
there is one, can be installed next.
10- When tiling the wall and floor tiles around the shower trays for disabled, it should be ensured that the tiles overlap the sides of the shower tray.
(Important note: For efficient and functional use of the product it is strongly recommended that the upper level of the shower tray be aligned with
the level of the floor tiles).
The installation of the flat shower tray or the shower tray for the disabled is completed. Remove the remaining protective folio on the product after all
of the construction work in the bathroom are completed.
Содержание ACRYLIC SHOWER TRAYS
Страница 1: ...ACRYLIC SHOWER TRAYS Installation and User Manual ...
Страница 12: ......






























