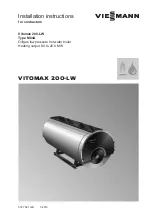
6
Recommended minimum clearances
c
o2
f
o4/2
d
e
a
C
D
A
B
b
o4
Fig. 2
A
Boiler
B
Burner
C
Regulating and control system
D
Anti-vibration boiler supports
(option)
a
Control panel not fitted
b
Control panel depth
c
Control panel fitted
d,e,f
Remaining clearances
o2, o4 Max. length, max. width
Tab. 1
a/b/c
mm
≥1000/≥500/≥800
d/e/f
*1
mm
≥500/≥300/≥500
Observe the given dimensions to
ensure
easy installation and maintenance
.
Level the boiler horizontally.
Observe
risk warning
in chapter "Handling the
boiler".
We recommend
you position the boiler onto anti-vibration
boiler supports. For this, distribute sup-
ports evenly over the length and centrally
underneath the base rails. Observe the
information provided.
Tab. 2
Boiler size
1
2
3
4
5
6
o2
mm
6516
7056
7596
8116
8656
9416
o4
mm
2670
2840
2985
3200
3475
3650
*1
We recommend: Leave one boiler length (o2) of space clear in front of
the boiler door to facilitate the extraction of turbulators (if fitted) and cleaning.
Handling and siting the boiler
5727 521 GB


































