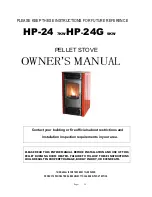
Vermont Castings • Apsen C3 Installation Manual_R2 • 2019 - ___ • 07/19
19
8390-950i
6
Mobile Home Installation - Approved for USA & Canada Installations
A. Mobile Home Installation
Mobile home approval - USA & Canada.
The Aspen C3 is approved for use in manufactured (mobile)
homes when installed with the Mobile Home Bolt Down
Tabs and any local codes. This approval applies only in the
United States.
In addition to the standard installation requirements described
in this manual, the following guidelines apply to mobile home
installations:
1. The stove must be permanently secured to the floor
using the mobile home bolts down tabs supplied along
with screws or lag bolts (not supplied).
Note:
The Mobile
Home Brackets get installed between the leg leveler and
cast leg, Figure 6.1
INSTALLATION MUST COMPLY WITH MANUFACTURED
HOME AND SAFETY STANDARD (HUD), CFR 3280,
PART 24.
WARNING
!
NEVER INSTALL IN A ROOM INTENDED FOR
SLEEPING.
WARNING
!
MAINTAIN STRUCTURAL INTEGRITY OF MOBILE
HOME:
• FLOOR, WALL, CEILING AND/OR ROOF. DO NOT
CUT THROUGH:
• FLOOR JOIST, WALL STUDS, OR CEILING
TRUSSES.
• ANY SUPPORTING MATERIAL THAT WOULD
AFFECT THE STRUCTURAL INTEGRITY.
CAUTION
!
NEVER DRAW OUTSIDE COMBUSTION AIR FROM:
• WALL, FLOOR OR CEILING CAVITY.
• ENCLOSED SPACE SUCH AS AN ATTIC OR
GARAGE
CAUTION
!
2. The stove must have a permanent connection to the
outside to supply combustion air.
3. A listed chimney system, including roof thimble, spark
arrestor, chimney supports, roof flashing and any other
components suitable for use in mobile homes must be
used. The chimney system must comply with the standard
for Chimneys Factory-Built Residential Type and Building
Heating Appliances UL 103.
4. The chimney must be attached directly to the stove and
must extend at least 3’ (914mm( above the part of the
roof through which it passes. The top of the chimney must
extend at least 2’ (610 mm) above the highest point of any
part of the mobile home structure within 10’ (3 m) of the
chimney.
5. If the chimney exits the mobile home through a wall at a
point 7 feet or less above the ground level on which the
mobile home is located, a guard or other noncombustible
enclosure must be fitted at the point of exit and extend up
to a height of 7’ (2.1 m). Any openings in this guard must
be smaller than 3/4” (19 mm).
6. Check all local building codes, specifically those related to
mobile homes. Other requirements may be applicable to
chimney system removal for transportation of the mobile
home.
7. Seal all penetrations between the venting system and
mobile home structure with silicone (or other acceptable
sealant) to completely seal the dwelling from outside air
infiltration.
Figure 6.1
Mobile Home Brackets


































