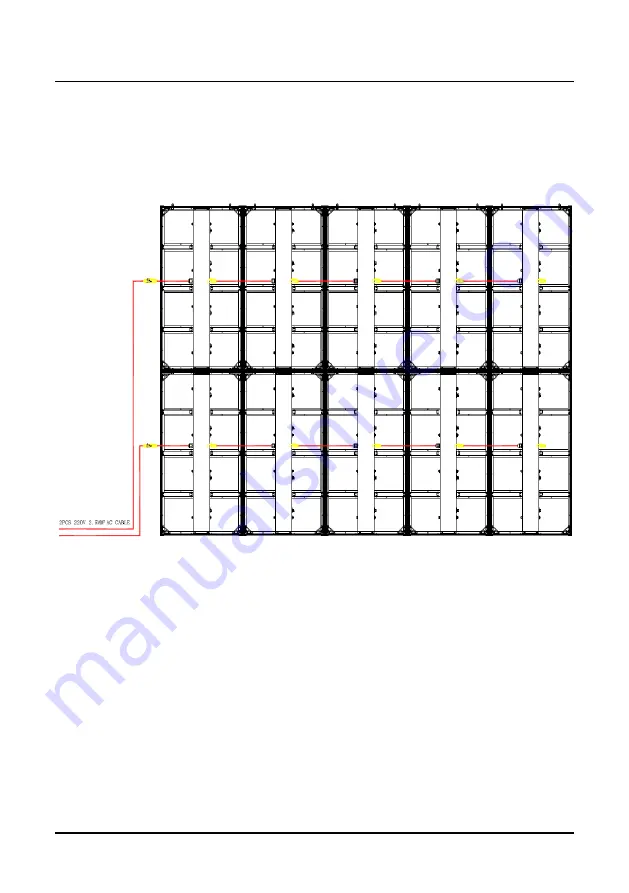
Chapter 2 Installation and Wiring
12
2.3.3 Power Cable Connection
Figure 2-8 and figure 2-16 shows the power cable connection for cabinets with an
arrangement of 5 cabinets (Width) × 2 cabinets (Height). Power cables shall be
connected based on the wiring diagram of the delivered products for the project.
Figure 2-8 Power Cable Connection Diagram of Front-maintenance Cabinet
AC Power Cable
Содержание Uslim-O Series
Страница 1: ......
Страница 2: ......
Страница 10: ......
Страница 17: ...Chapter 2 Installation and Wiring 7 Figure 2 1 Rear View of Front maintenance Cabinet Installation...
Страница 80: ...Chapter 6 Troubleshooting and Component Replacement 70...
Страница 90: ...Contact Information 80...
Страница 91: ......
Страница 92: ......
















































